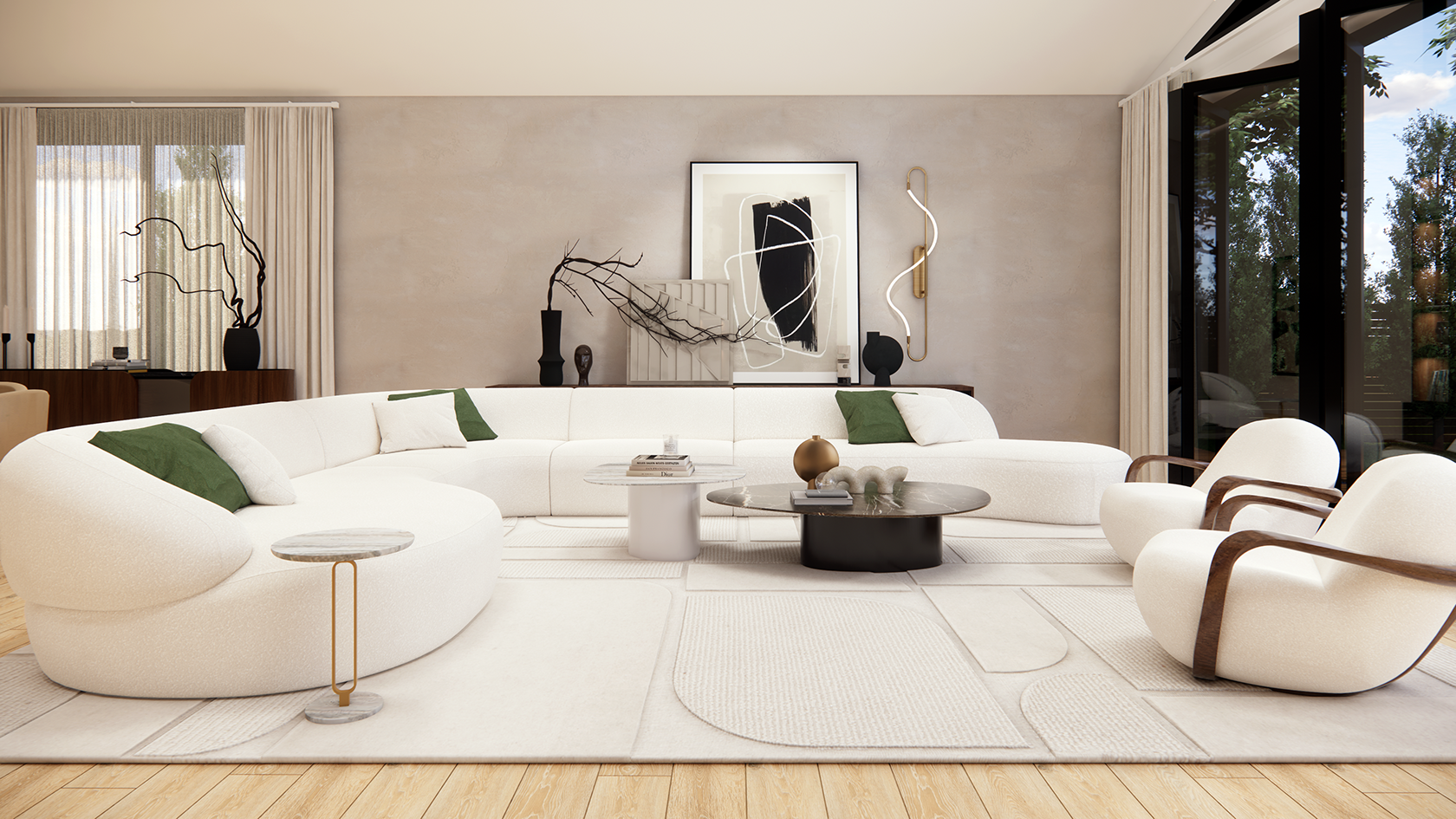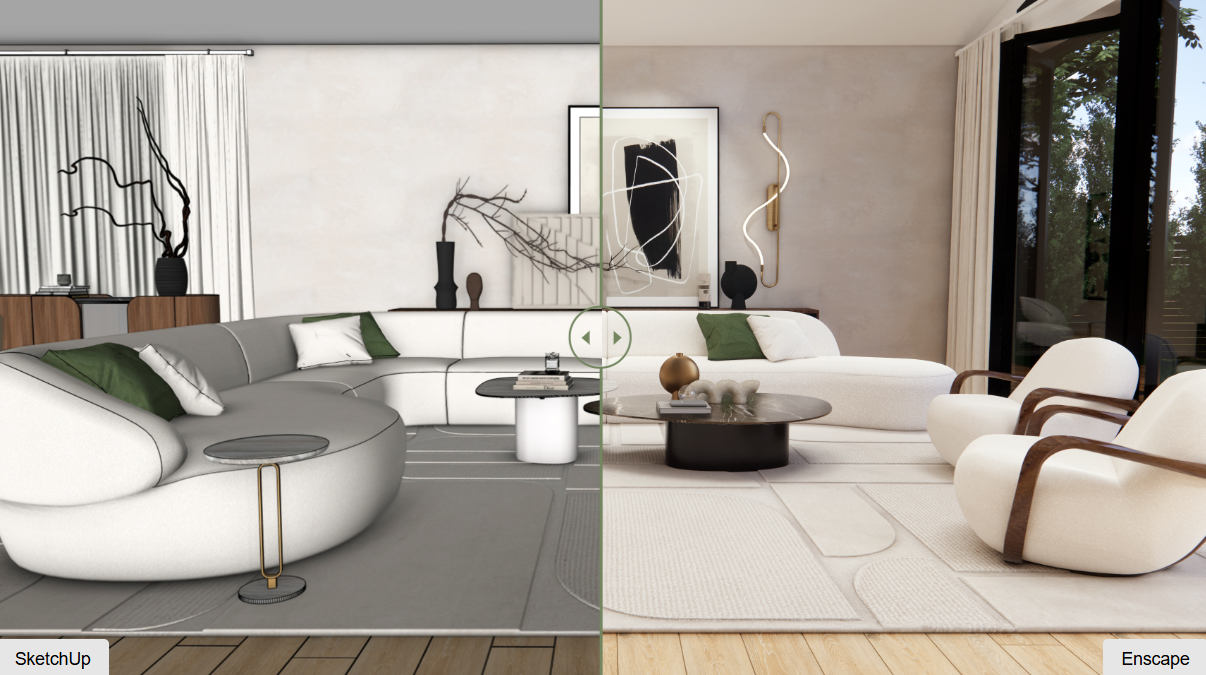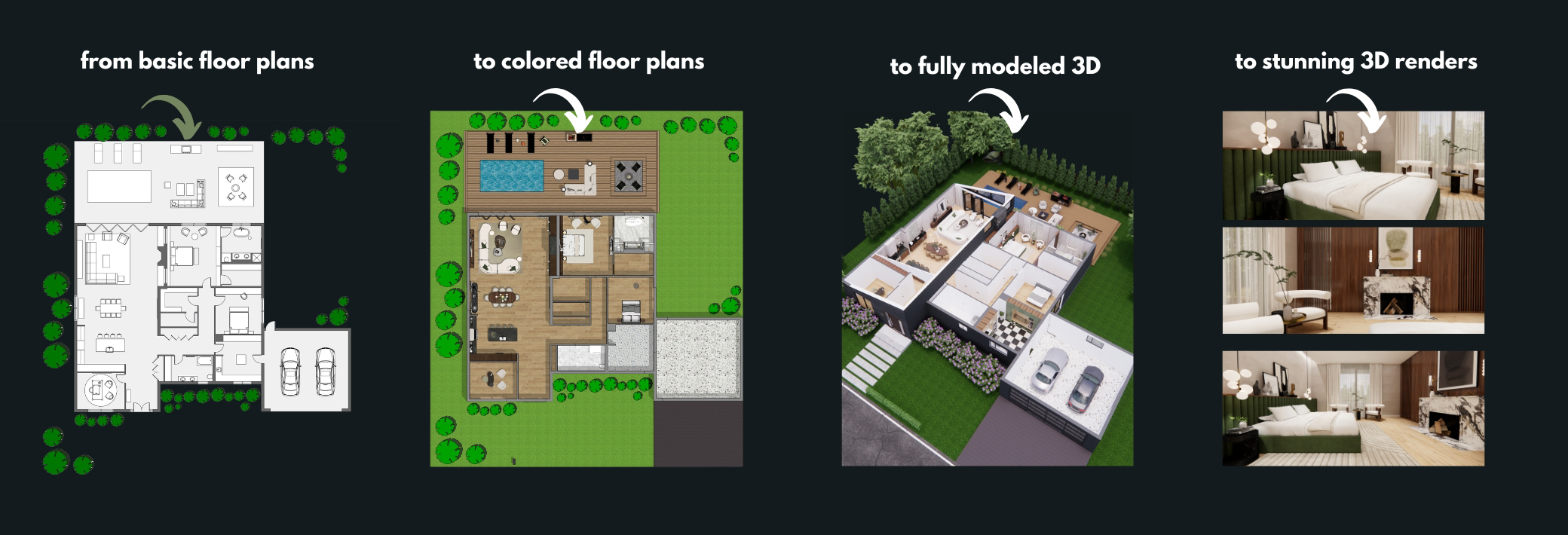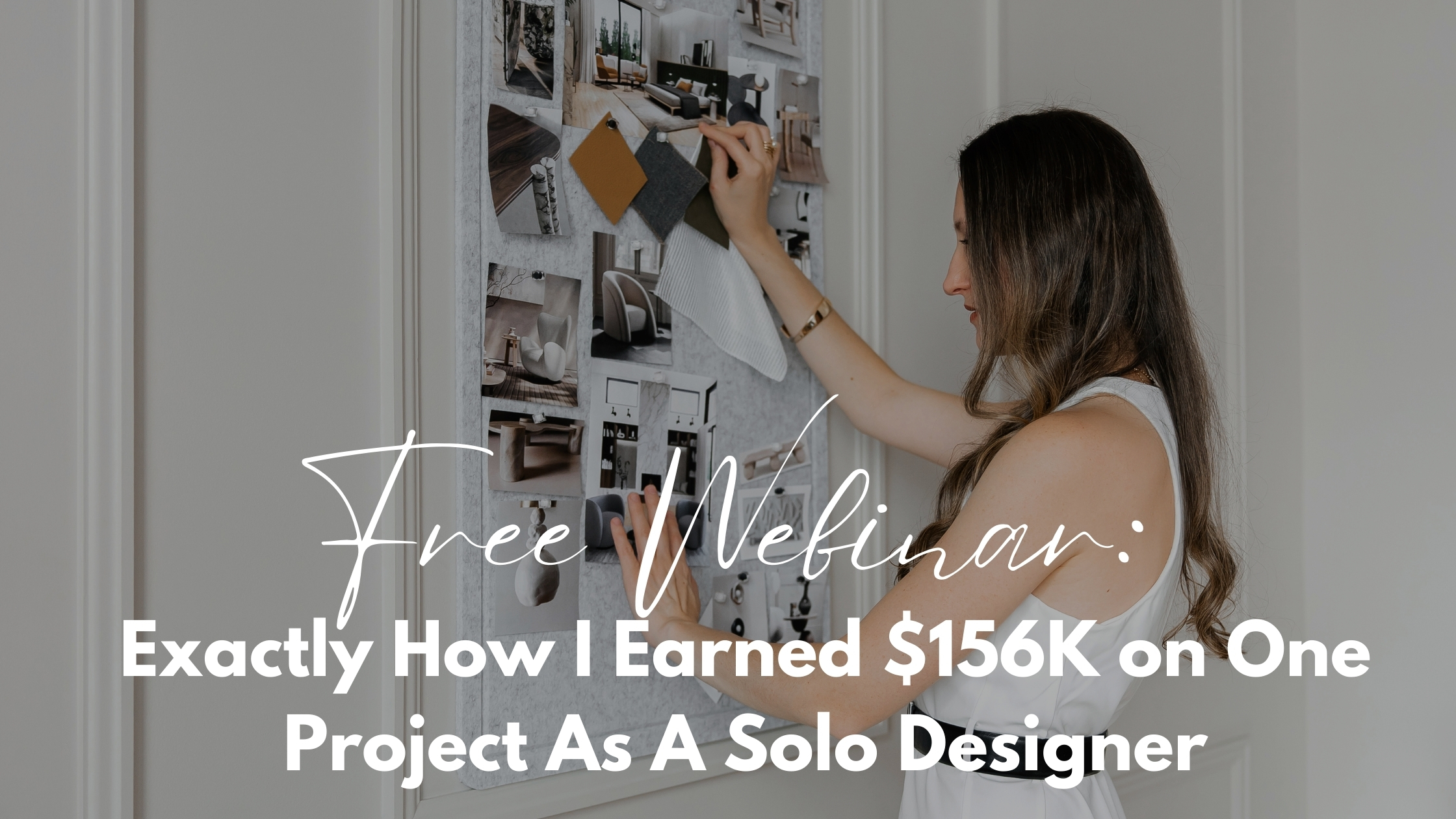
Pro Tips: Why Every Interior Designer Needs 3D Modeling & Rendering
Nov 12, 2025Have you ever had that moment when your client just couldn’t see what you were describing?
You’ve spent hours refining a floor plan, pulling finishes, and curating the perfect mood board - yet somehow, your client still asks, “But what will it actually look like?”
You’re not alone. Every designer has been there.
Traditional 2D visuals can only take your presentation so far, and today’s clients expect more. They want to step into their future space - not just imagine it.
That’s where 3D modeling and rendering come in.
From 3D Specialist to Design Mentor
I’ve been using 3D modeling and rendering tools for over twelve years - long before they became the industry standard. Early in my career, I realized how powerful it was to show clients exactly what their future space would look and feel like. It wasn’t just about aesthetics; it was about communication, trust, and confidence.
Over the years, tools like SketchUp and Enscape have become an essential part of my design workflow. They allow me to translate ideas into visuals that speak louder than words - turning concepts into something clients can immediately understand and fall in love with.
And now, I want to help other designers experience that same clarity and creative freedom.
Because once you learn how to bring your ideas to life in 3D, your design process (and your client experience) will never be the same.
Why Every Interior Designer Needs 3D Visualization
The interior design industry has evolved dramatically. With so much visual content online, clients now expect presentations that look as polished as what they see on Pinterest or Instagram.
If you’re still relying on 2D floor plans, you’re missing out on an opportunity to:
-
Communicate your design ideas clearly and confidently
-
Reduce client misunderstandings and revision cycles
-
Win projects faster by showing realistic visuals
-
Stand out from competitors who haven’t yet gone 3D
That’s exactly why I created the SketchUp + Enscape 3D Bundle - to help interior designers master both tools and confidently present their vision in a way clients instantly connect with.
The Dynamic Duo: How SketchUp + Enscape Work Together
Here’s the truth: SketchUp and Enscape are powerful on their own - but together, they’re a total game-changer.
-
SketchUp is where your design comes to life in 3D. It’s intuitive, flexible, and perfect for modeling custom designs, millwork, and entire rooms with precision.
-
Enscape takes that model and transforms it into photorealistic renderings - visuals that look like actual photos of the finished space.
SketchUp shows the structure. Enscape shows the emotion.
Together, they create a workflow that not only impresses clients but also streamlines your process - from concept to presentation.
That seamless connection is exactly what I teach inside the 3D Bundle - how to use both programs side by side, so your designs move effortlessly from idea → model → photorealistic render.
From Floor Plan to Finished Reality: A Sneak Peek Inside
Imagine starting with a simple floor plan and ending with a fully rendered space that feels alive - sunlight streaming through the windows, realistic textures, natural shadows, and an atmosphere that captures your design intent perfectly.
Inside the 3D Bundle, I walk you through this exact transformation:
-
Turning 2D floor plans into interactive 3D models
-
Applying real-world materials, lighting, and styling
-
Rendering and presenting final images that stop clients in their tracks
You’ll see exactly how your workflow can evolve from “flat” to fully immersive.
It’s the kind of transformation that doesn’t just elevate your design - it elevates your confidence, your client experience, and the level of professionalism you bring to every project.
What You’ll Learn in the 3D Bundle Course
Here’s what’s waiting for you inside the SketchUp + Enscape 3D Bundle:
1. Learn the Basic Tools - Get comfortable with navigation, modeling, and workspace setup.
2. Draw in 2D Floor Plans - Build accurate layouts directly in SketchUp.
3. Detail Your Plans - Add walls, doors, windows, and architectural elements.
4. Create 3D Spaces - Model furniture, finishes, and complete room designs.
5. Millwork Workshop - Design and visualize custom cabinetry and built-ins.
6. Export & Present - Render stunning visuals with Enscape and prepare polished client presentations.
By the end, you’ll have the technical and creative confidence to design, render, and present like a pro — even if you’re just starting out.
Real Designers. Real Results.
Here’s what some of my students have shared after taking the course:
“I used to avoid SketchUp because it felt intimidating. Now I can model an entire space confidently - and actually enjoy the process.”
“My client signed off after the first presentation thanks to the Enscape renderings. They were blown away!”
“Learning both programs completely changed how I present my work - I feel like a true professional now.”
These stories are why I love teaching 3D visualization - because it’s not just about software; it’s about giving designers clarity, confidence, and the ability to visually communicate ideas that sell themselves.
The First Step Toward Confidence and Clarity
I know learning new software can feel intimidating at first - especially when you’re juggling projects and client deadlines. But here’s what I want every designer to know: once you understand how these tools work together, everything about your workflow becomes faster, clearer, and more rewarding.
That’s why I created a Free 3D Course Preview Guide - a no-pressure way to get a behind-the-scenes look at how 3D design can elevate your business.
Inside the guide, you’ll see examples, step-by-step visuals, and a real sense of what’s possible once you integrate SketchUp and Enscape into your process.
Ready to Transform Your Design Process?
If you’ve been dreaming of clearer presentations, faster approvals, and more confident clients - this is where it begins.
👉 Download the Free 3D Preview Guide to see exactly how SketchUp and Enscape can elevate your design workflow and help you present your ideas like never before.
Your clients (and your creativity) will thank you.
In addition, feel free to join my Free Webinar where I explain my pricing systems. In this free 30-minute masterclass, I’ll show you the exact pricing models, markup math, and trade vendor system that turned my design studio profitable - without working harder!
If you’d like to see how I use my setup day-to-day in SketchUp and Enscape, or want more digital design tips, join my newsletter!
Join the newsletter →
If you have any questions, feel free to email me any time - [email protected]
Love,
Ana 🌸








