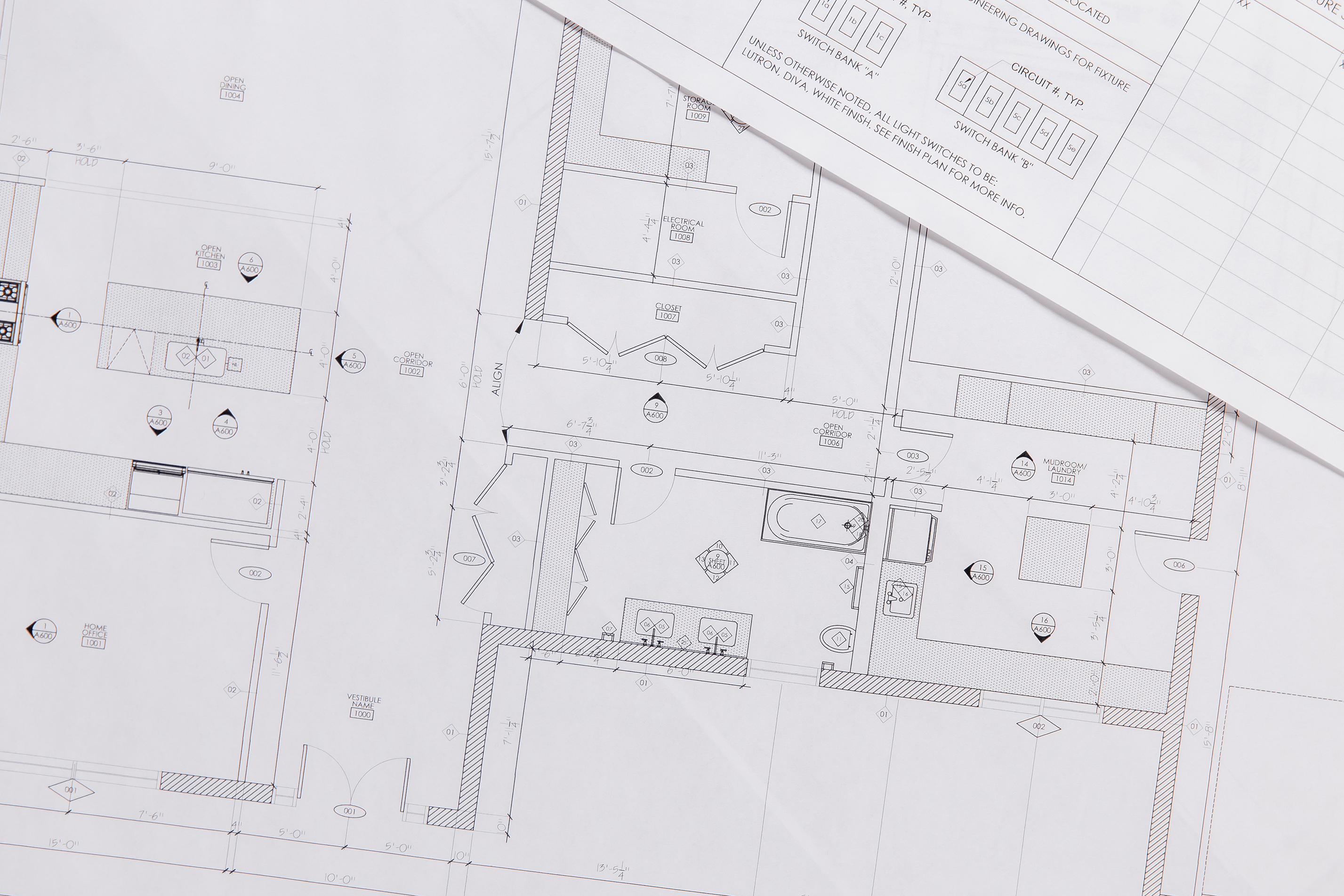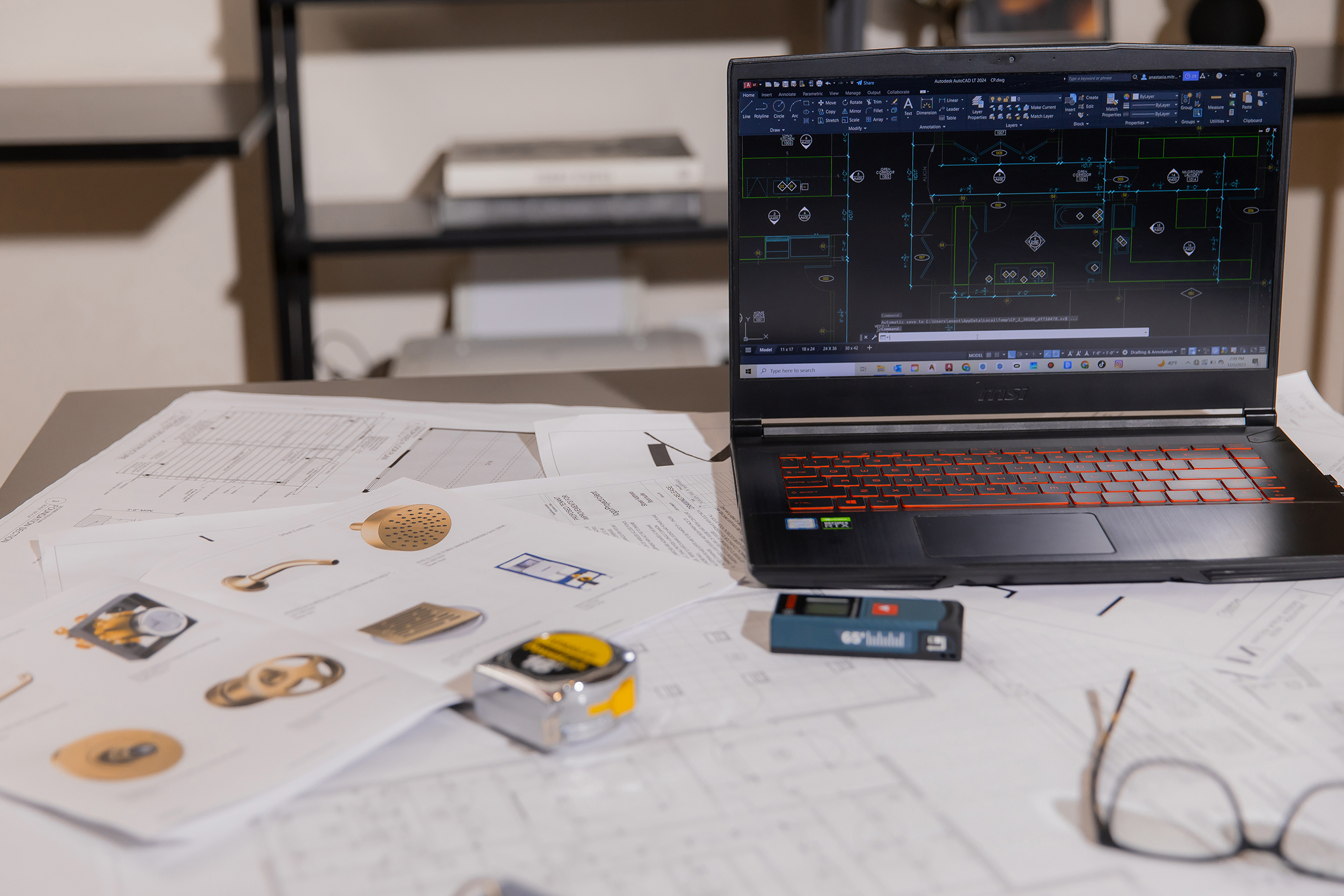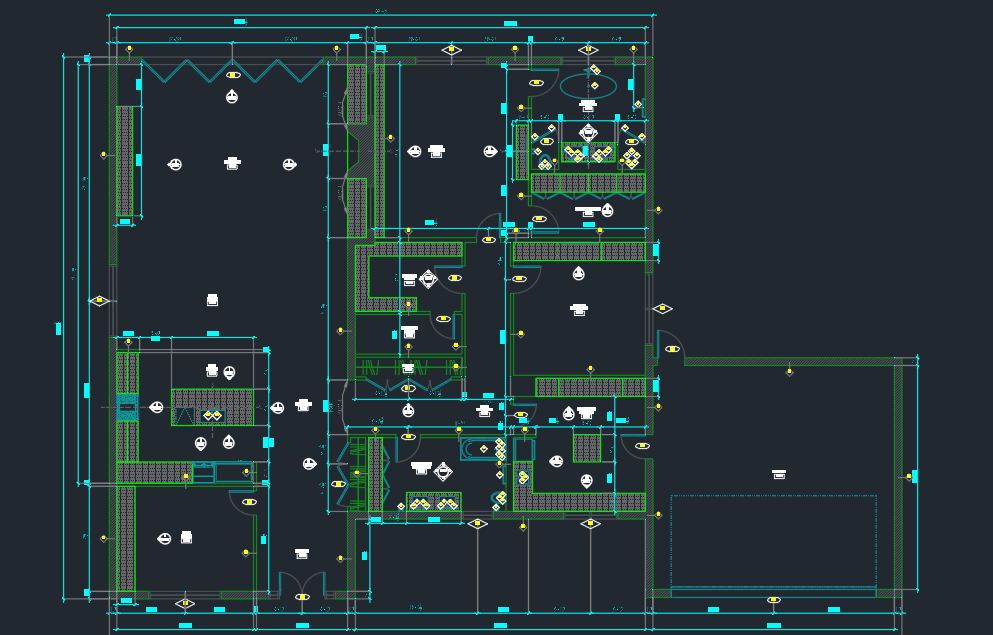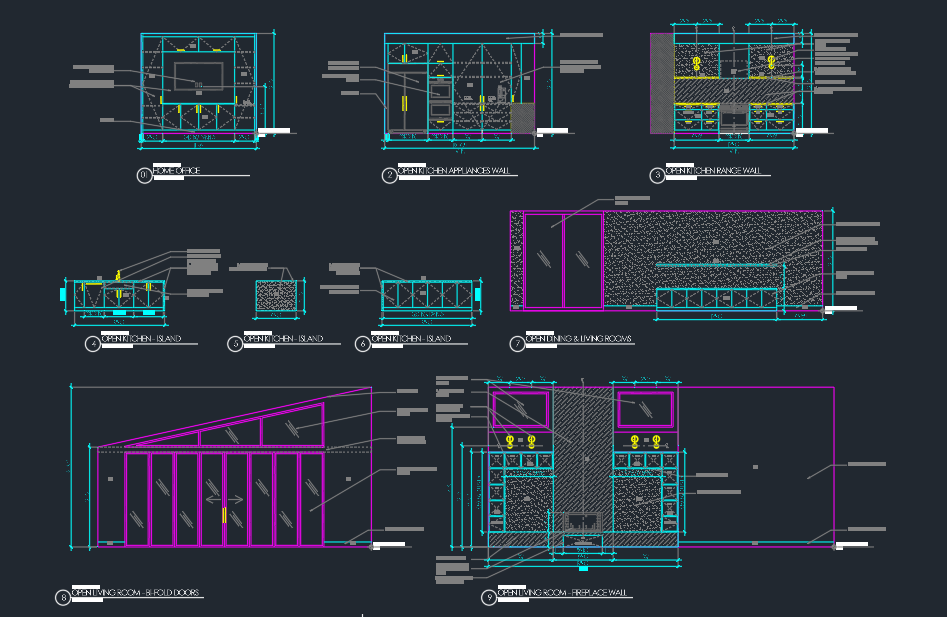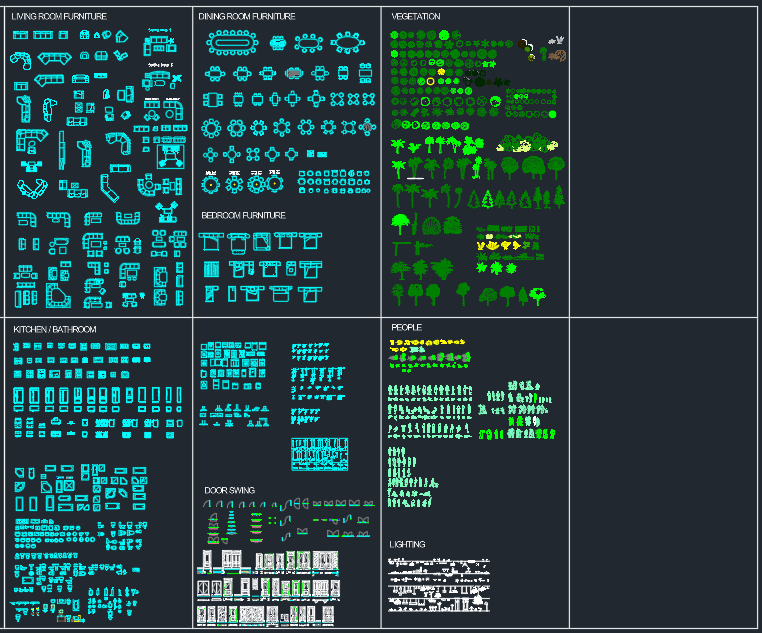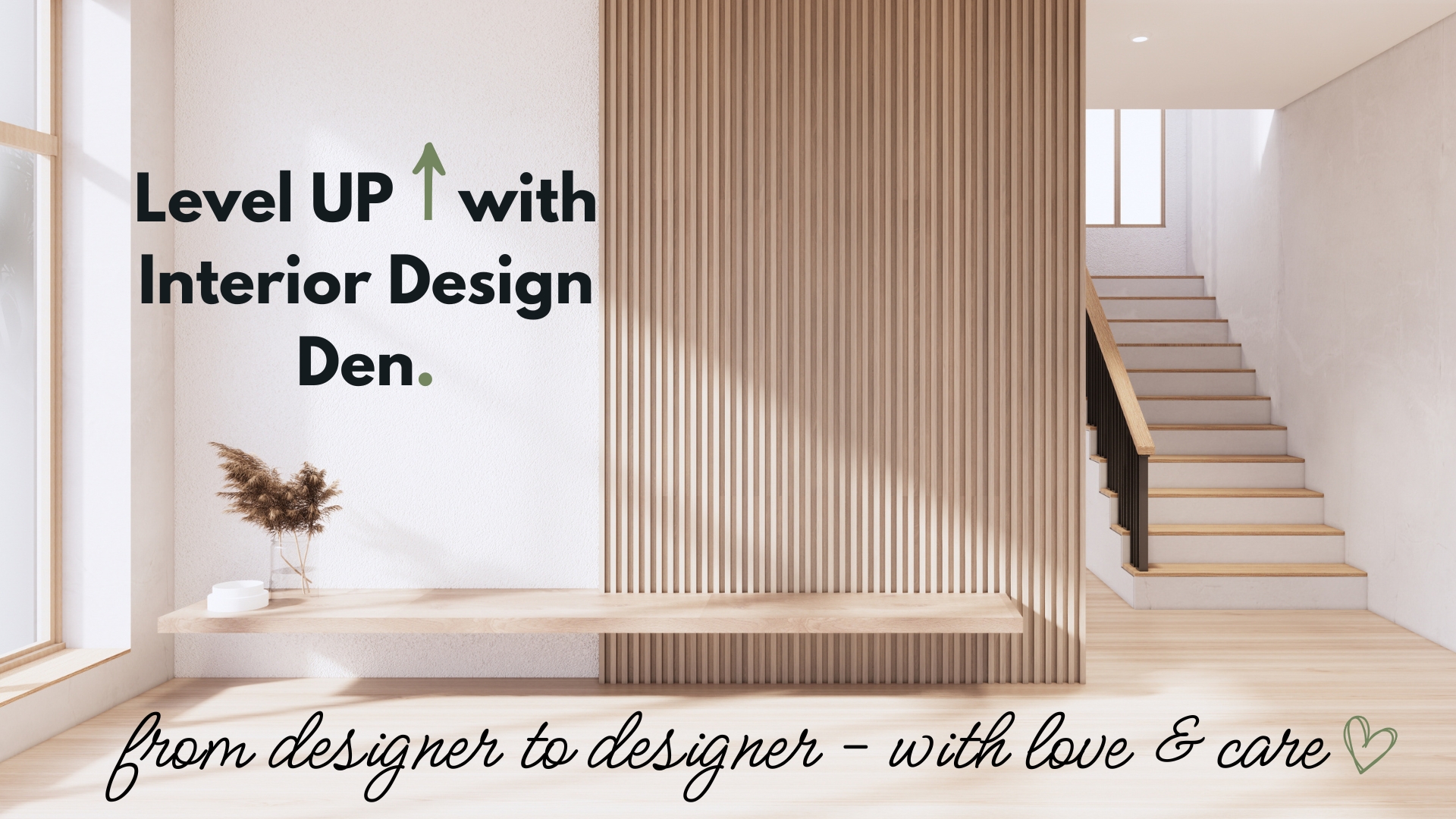
AutoCAD for Interior Designers: The Ultimate 2D Drafting Course
Nov 12, 2025Every stunning interior project begins long before the 3D renders, the mood boards, or the final installation. It starts with something far more essential: a precise, well-drafted 2D plan.
Whether you’re a new designer or a seasoned professional, mastering AutoCAD is one of the smartest investments you can make in your career. Why? Because 2D drafting isn’t just about drawing lines - it’s about clearly communicating your ideas, creating accurate construction documents, and building trust with clients and contractors alike.
After over a decade working on residential and commercial interiors, I can confidently say this:
AutoCAD is the foundation of every successful design project.
The Hero of Every Great Design
When I first began my design career, I quickly learned that creativity alone wasn’t enough to bring projects to life. My ideas needed to be translated into precise drawings that builders, vendors, and clients could all understand - no confusion, no misinterpretations.
That’s when AutoCAD became my go-to tool.
With it, I was able to:
-
Create clear, professional floor plans and elevations
-
Produce full design and construction drawing sets that everyone on the project could rely on
-
Streamline revisions and keep my workflow organized
Today, I use AutoCAD daily to produce professional-grade drawings that not only earn client trust but also help me collaborate seamlessly with contractors, engineers, and architects.
Why Every Designer Needs to Master AutoCAD
In today’s design world, visuals are everywhere - but precision is what separates professionals from hobbyists. While SketchUp and Enscape help you present your ideas beautifully, AutoCAD ensures your designs are accurate, buildable, and clear.
Here’s why AutoCAD is a must-have skill for every interior designer:
-
It’s the industry standard for 2D drafting and documentation.
-
It ensures every measurement, symbol, and annotation is exact.
-
It improves communication across your entire project team.
-
It saves time (and headaches) by minimizing errors and miscommunication.
Even in a 3D-driven world, 2D drafting remains the backbone of great design - it’s what transforms creative ideas into real, buildable spaces.
What You’ll Learn Inside the Course
My AutoCAD 2D Drafting Course for Interior Designers was designed specifically for creatives like you - interior designers who want to gain confidence in drafting, documentation, and real-world design communication.
Inside, we’ll go step-by-step through a designer’s complete workflow, from installation to presentation drawings.
Here’s what we’ll cover:
Category 1: Getting AutoCAD Installed & Ready + Learning the Basic Tools
We’ll start from the very beginning — setting up your workspace, organizing your files, and learning only the tools you’ll actually need as a designer.
Category 2–3: Learning the Tools You’ll Actually Use
Forget the technical overwhelm. I’ll walk you through the essential commands and shortcuts used daily in real design offices — so you can draft efficiently without getting lost in menus.
Category 4: Plotting, Viewports & Title Blocks
You’ll learn how to prepare your drawings for printing, set up professional title blocks, and organize your sheets for client and contractor presentations.
Category 5–6: Working with Layers, Xrefs, Blocks & Annotations
Learn the systems that make your drawings clean, organized, and editable. You’ll also discover how to reuse drawing elements and apply consistent notes and dimensions.
Category 7: The Final Workshop
By the end of the course, you’ll produce a mini design set — a complete, professional drawing package you can use in your portfolio or with real clients.
Real Projects, Real Skills
This isn’t just a theoretical course - it’s built on real design work.
We’ll work together on a full residential layout, developing:
-
Floor plans for space planning and furniture layouts
-
Construction plans for walls, doors, and key dimensions
-
Ceiling plans with lighting layouts and fixture placements
-
Finish plans for flooring and materials
-
Elevations that communicate cabinetry, millwork, and design intent
By the end, you’ll have created an entire set of professional drawings - the same kind that I use every day for client projects in my studio.
The Designer’s Advantage: Precision = Professionalism
When your drawings are clear, accurate, and beautifully presented, something incredible happens - your confidence grows, and so does your credibility.
Clients start trusting your expertise.
Contractors start respecting your details.
And you start running your projects with clarity and ease.
Learning AutoCAD doesn’t just teach you a technical skill - it teaches you to think and communicate like a professional designer.
Bonus: Designer Toolkit Included
To make your workflow even smoother, you’ll get access to my exclusive AutoCAD resource pack, including:
-
Ready-to-use title blocks
-
A library of furniture, lighting, and vegetation blocks
-
My personal elevation templates
These bonus resources are the exact tools I use in my own design practice - ready to drop into your projects immediately.
Want a Sneak Peek Inside the Course?
Before you dive in, I’d love for you to see exactly what’s waiting for you inside!
You can download a free preview of the AutoCAD for Interior Designers Course - including real lesson visuals, project examples, and the tools we’ll use together.
This preview will give you a look at how the course is structured, what kind of drawings we’ll create, and how step-by-step the lessons really are (even if you’ve never used AutoCAD before).
Download your Free Course Preview here → [Download Now]
Once you’ve had a peek, you’ll understand how quickly you can start drafting like a pro - with clarity, confidence, and real results.
No Prior Experience? No Problem.
If you’ve never opened AutoCAD before, you’re in the right place.
I’ll guide you step-by-step through every command, shortcut, and tool you’ll need to feel confident.
And if you ever get stuck, you’ll have direct 1:1 support from me to get you back on track.
By the end, you’ll be drafting like a pro - creating drawings that speak volumes about your professionalism and skill.
Ready to Build the Foundation of Your Design Career?
You already have the creativity and the vision - now it’s time to give yourself the technical skills to bring them to life.
When you join the AutoCAD for Interior Designers Course, you’ll get lifetime access, guided lessons, and personal support from me whenever you need it.
If you’d like to see how I use my setup day-to-day in AutoCAD, SketchUp and Enscape, or want more digital design tips, join my newsletter!
Join the newsletter →
If you have any questions, feel free to email me any time - [email protected]
Love,
Ana 🌸

