What You’ll Gain from This Course...
➤ A clear, repeatable workflow for drafting all your interior design plans—from layouts to elevations.
➤ Confidence using AutoCAD for real-world interior projects—no more second-guessing or Googling commands.
➤ Clarity in your drawings so contractors, trades, and clients all understand your vision.
➤ A complete interior drawing set you can proudly include in your portfolio or submit to clients.
➤ Time-saving strategies and templates that streamline your process and reduce rework.
➤ Pro-level communication skills that elevate how you present and execute your designs.
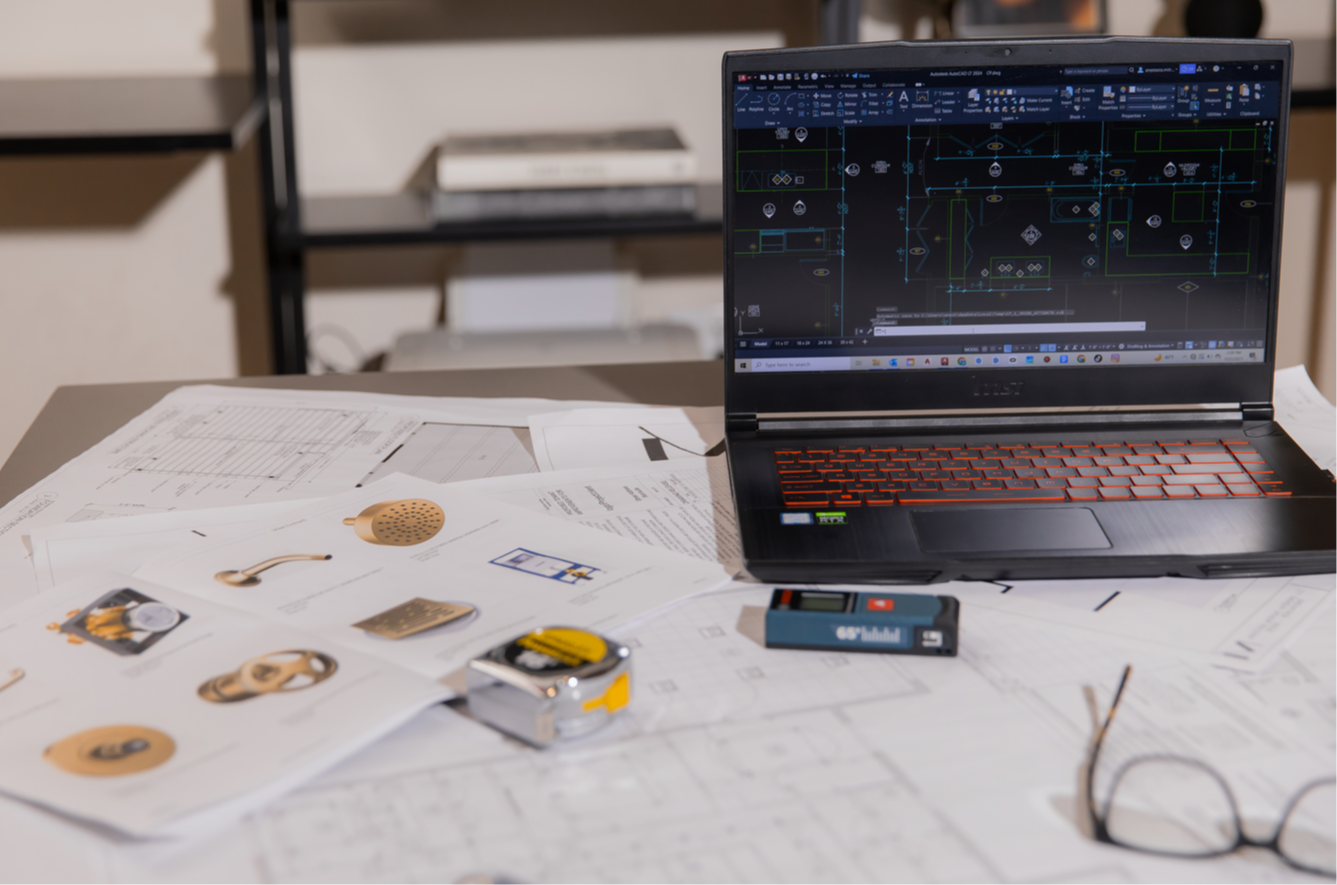
You'll deliver end results with confidence...




Designed for Interior Designers Like You...
➤ You’re a working interior designer (or student) who wants to improve how you communicate your ideas.
➤ You’ve dabbled in AutoCAD (or avoided it altogether) because it felt too complicated or unrelated to interiors.
➤ You’re tired of outsourcing your drafting.
➤ You want to confidently produce floor plans, elevations, and detail drawings that reflect your design intent.
➤ You value aesthetics and precision—and want your drawings to reflect both.
NOT for you if...
✘ You’re looking to draft architecture-level construction documents for buildings from scratch.
✘ You already use AutoCAD daily at an advanced level.
✘ You’re not working in or studying interior design and need a more general drafting course.

...no need to reinvent the wheel, CAD works!
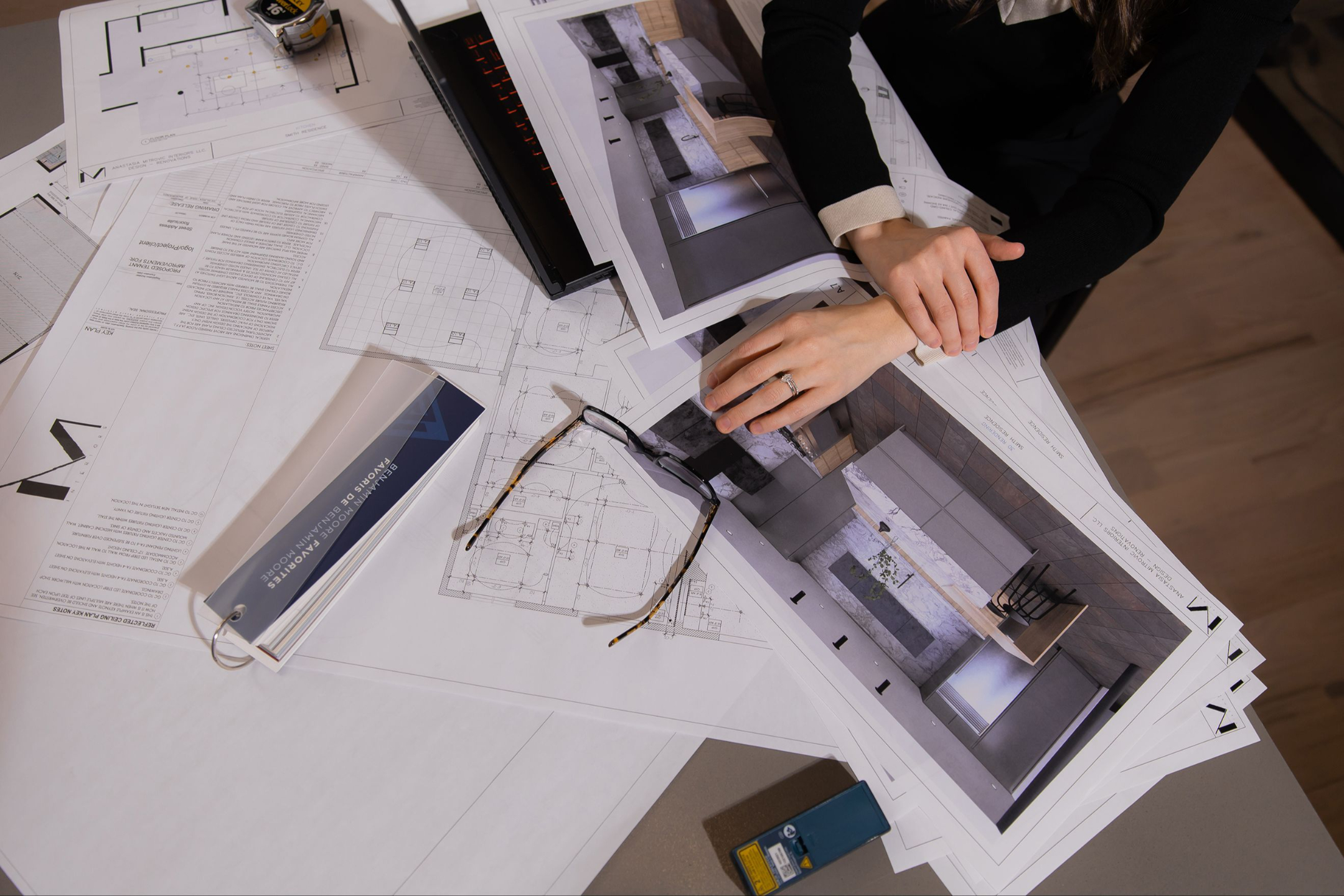
Here’s What You’ll Learn Inside the Course...
This isn't your typical technical CAD class. This is a designer-to-designer step-by-step course built just for you—the interior designer who needs to confidently produce detailed drawings with ease, accuracy, and actual real-world relevance:
Category 1: Getting AutoCAD installed & ready
We’ll walk you through installing AutoCAD and getting your workspace organized, even if you’ve never opened the program before.
Category 2–3: Learning the tools you’ll actually use
You’ll focus only on the tools and commands interior designers actually use—so no wasted time, no overwhelm.
Category 4: Plotting, Viewports & Titleblocks
Understand how to set up drawings for printing, use viewports effectively, and work with professional titleblocks.
Category 5–6: Working with Layers, Xrefs, Blocks, and Annotations
These advanced tools will help you stay organized, reuse elements, and communicate your designs with clarity and precision.
Category 7: The Final Workshop
Put everything together in a portfolio-ready drawing package you can present to clients, submit to contractors, or showcase professionally.
+BONUS: Extra tutorials and surprises to help you go beyond the basics
Enjoy surprise tutorials and helpful shortcuts to take your skills beyond the basics and streamline your workflow
Ready to enroll now?...I've worked in CAD for 14 years - since college times!
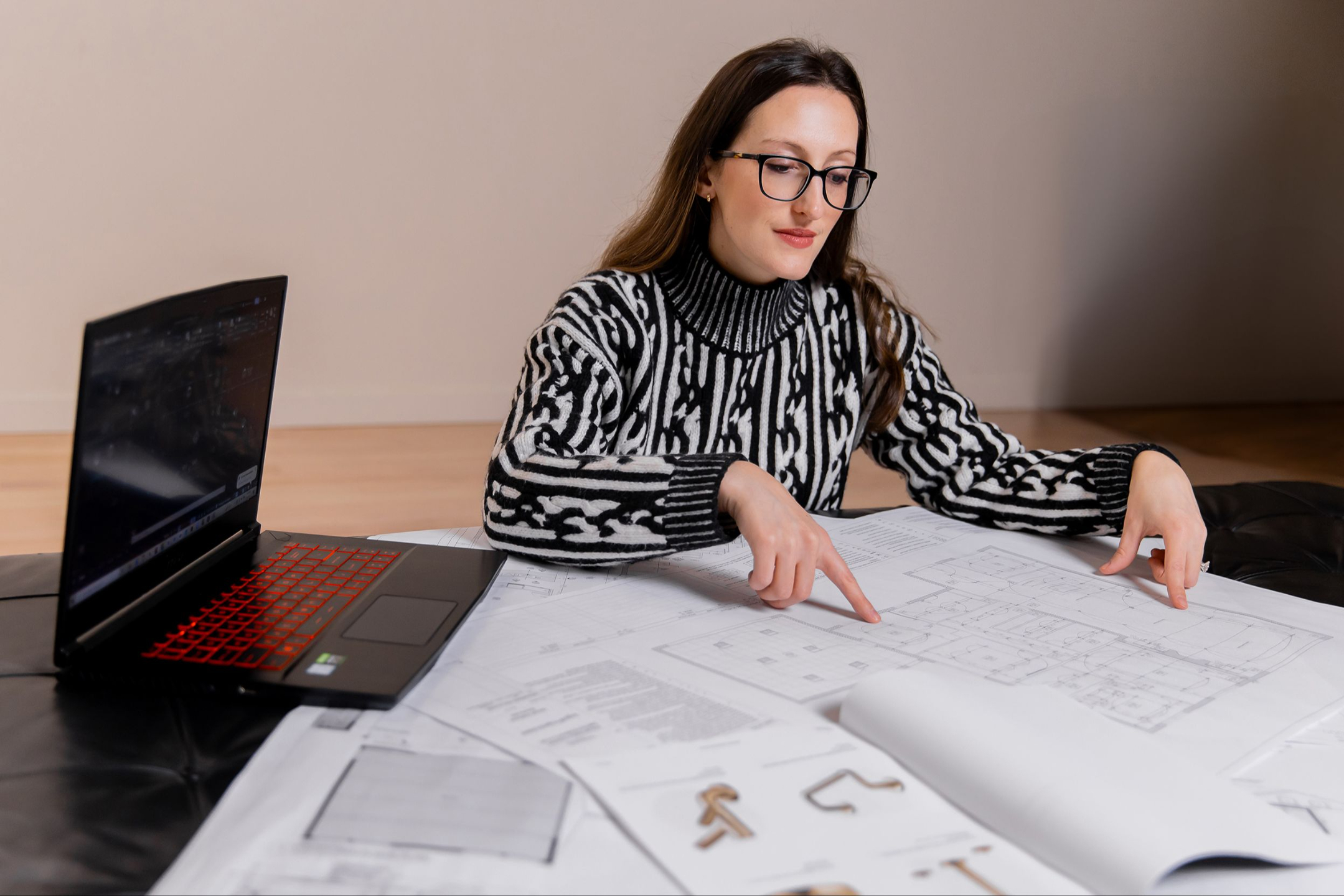
Real Designers. Real Results. What The Students Are Saying…

"AutoCAD used to intimidate me, but now I feel completely in control of my design process. I can produce clean, professional plans on my own.."
— Rachel P., Residential Designer

"This course filled in all the gaps that YouTube never could. The structure & real-world examples—is everything I needed! "
— Morgan P., Interior Design Grad

"I just finished my first full drawing set for a kitchen & bath reno—and the contractor said it was one of the clearest plans they’ve seen"
— Alina, Interior Designer & Small Biz Owner
Here’s Everything You Get When You Join The Course...
Today's Course Price: $397 (value of $1,299)
➤ Lifetime access to the complete AutoCAD 2D Drafting Course for Interior Designers
➤ Self-paced, instant enrollment—start anytime you're ready
➤ 7 structured categories covering setup, tools, viewports, layers, annotations & more
➤ Bonus: Final Workshop Project to create your own polished drawing set
➤ Downloadable templates & titleblocks designed for interior projects
➤ Tailored AutoCAD workspace and curated tool palettes just for designers
➤ Optional support for questions or feedback when needed
➤ Bonus: Future updates included—access new lessons and resources as the course grows
Yes! I Want to Learn AutoCAD!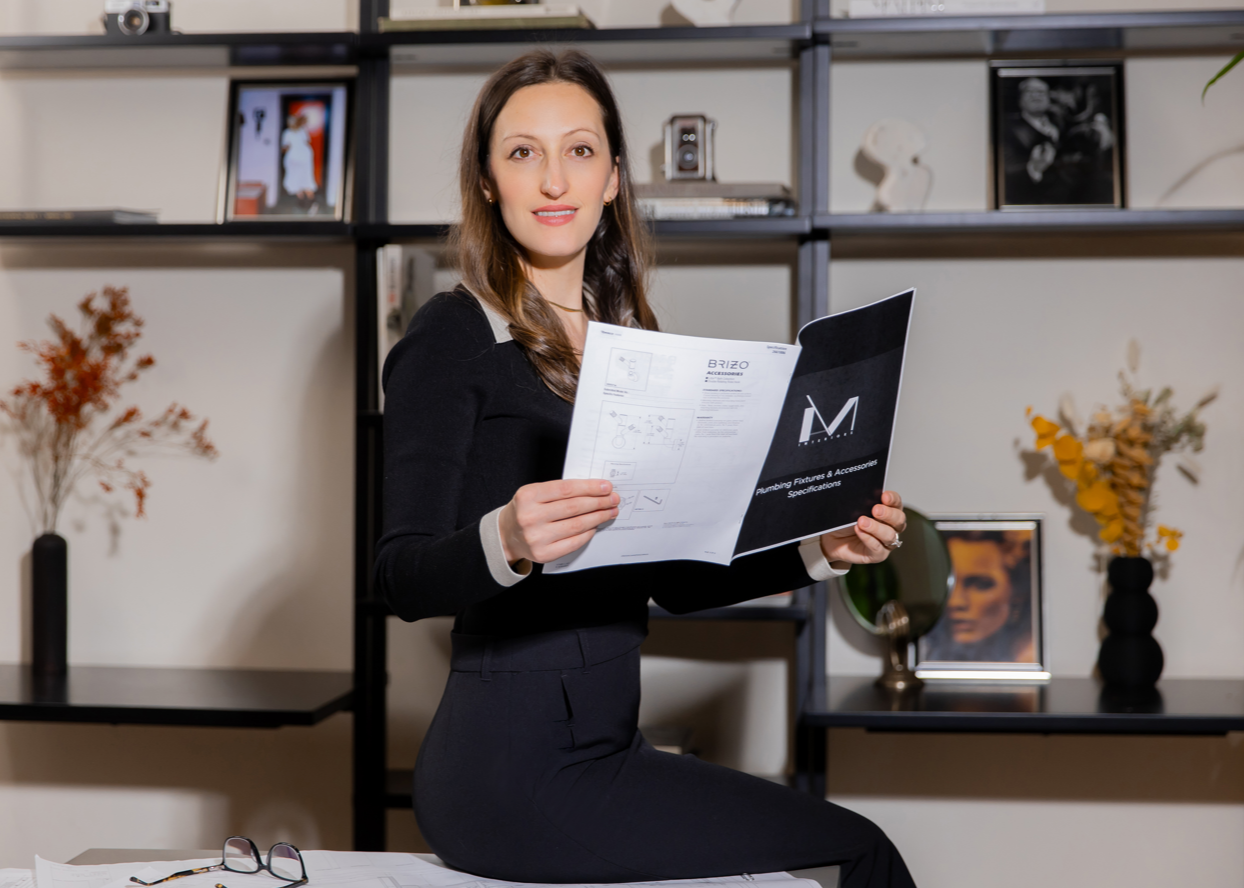
A special BONUS just for you...
➤ Designer-Ready Furniture Blocks
Access a curated collection of AutoCAD blocks, symbols & legends to use in your own floor plans, layouts, and elevations.
➤ Real Project Elevations & Drawing Samples
Get inspired by real interior design projects—see how to organize, annotate, and present your drawings like a pro.
➤ Workflow-Enhancing PDFs
Download personal checklists, plotting guides, and drawing set templates to help you work faster and stay organized.
➤ Future Bonuses Added Automatically
As I add new content and resources, you’ll get instant access—no extra cost.

Sneak Peak! You'll learn how to prepare CP, RCP, PTD, elevations etc. for this home...


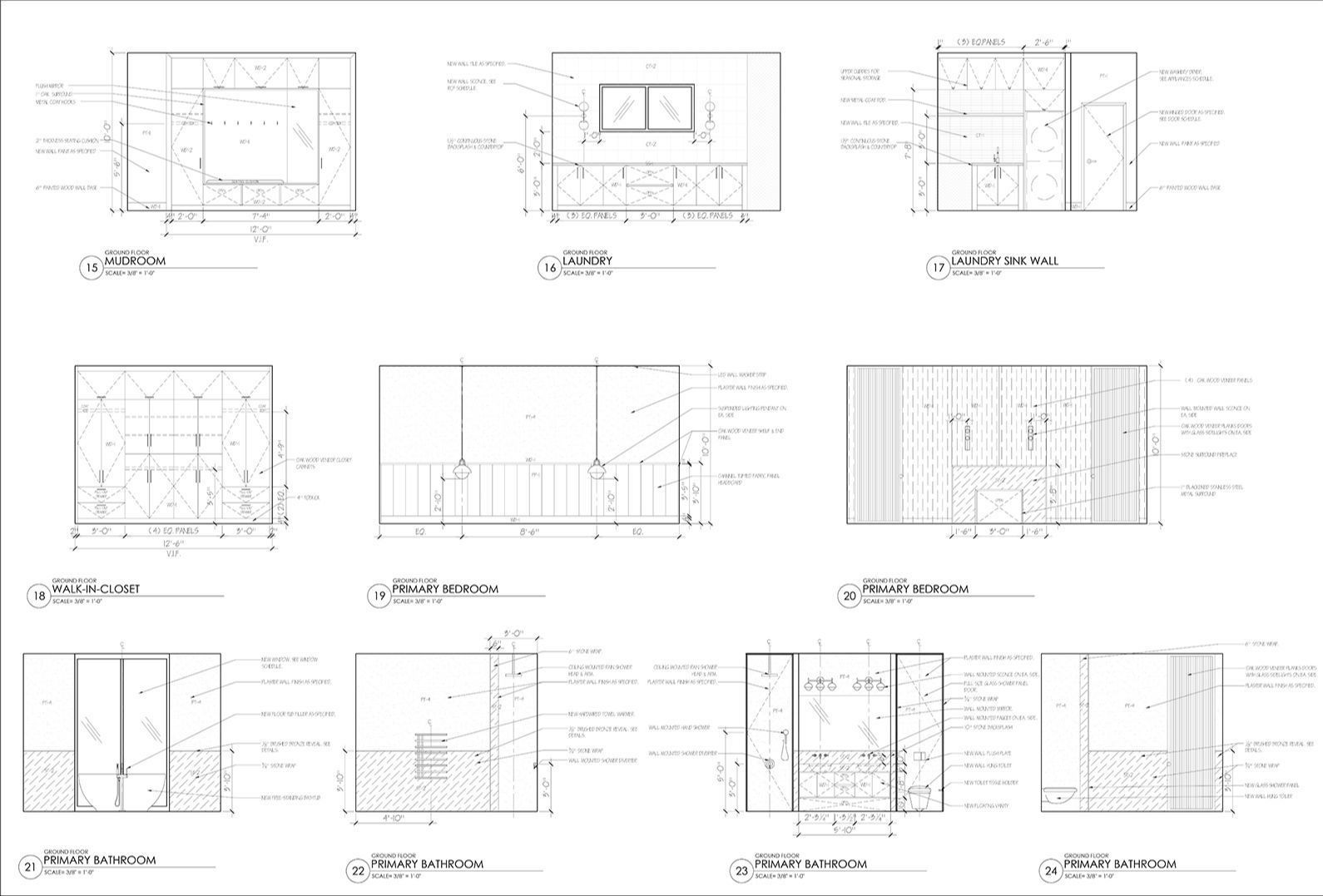
Ready to finally master AutoCAD?
If you're ready to streamline your workflow, present your designs clearly, and confidently draft like a pro - join the course today and start creating professional drawing sets that get your ideas built
Buy the Course
