What You’ll Gain from This Course...
➤ Confidently model any room from floor plans
➤ Visualize your full design vision in walkable 3D
➤ Present ideas clearly so clients understand your vision
➤ Create portfolio-worthy rooms that reflect your design style
➤ Save hours on revisions and reduce client indecision
➤ Export beautiful, render-ready visuals that wow clients and enhance your portfolio
➤ Build a skill set that elevates your professionalism
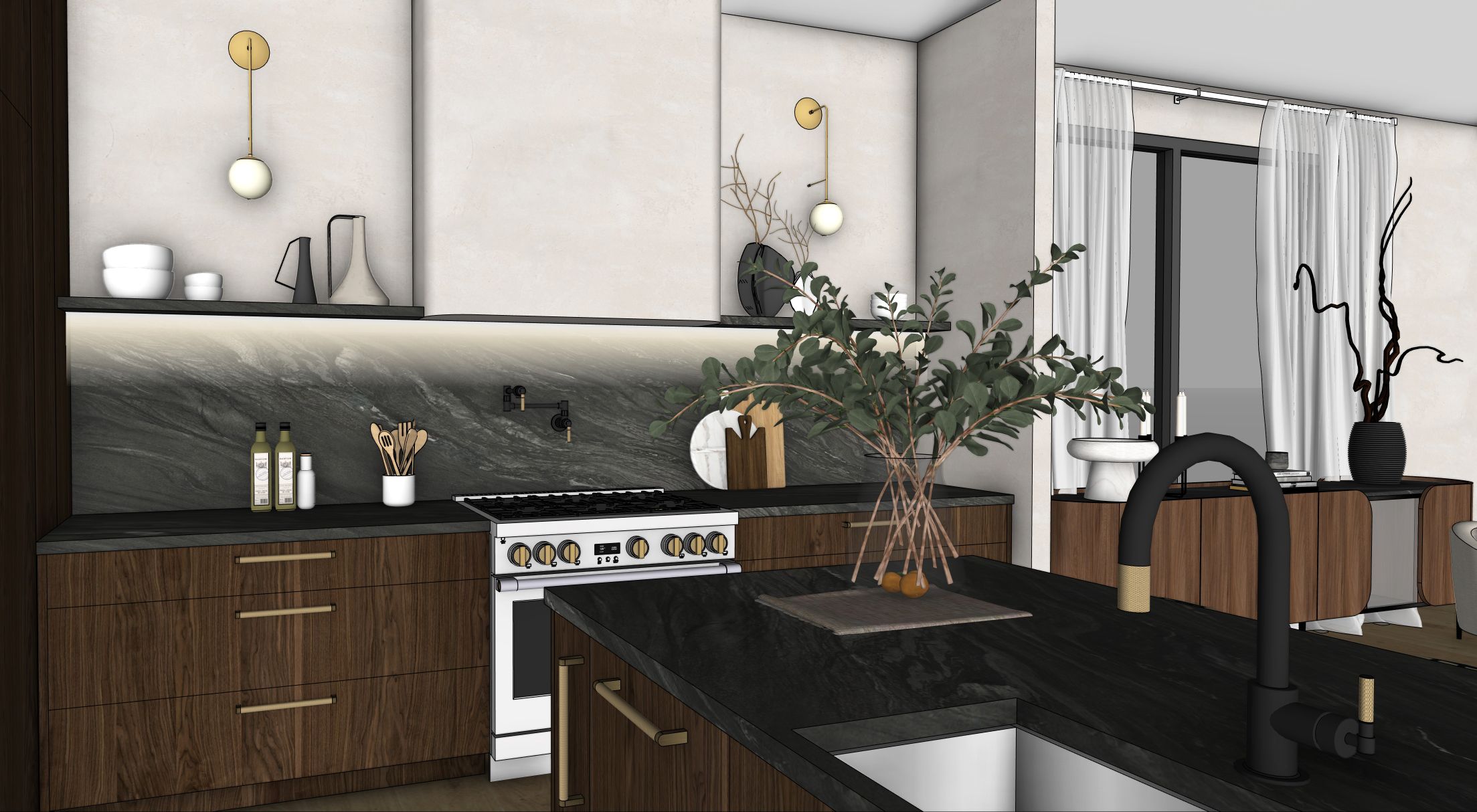
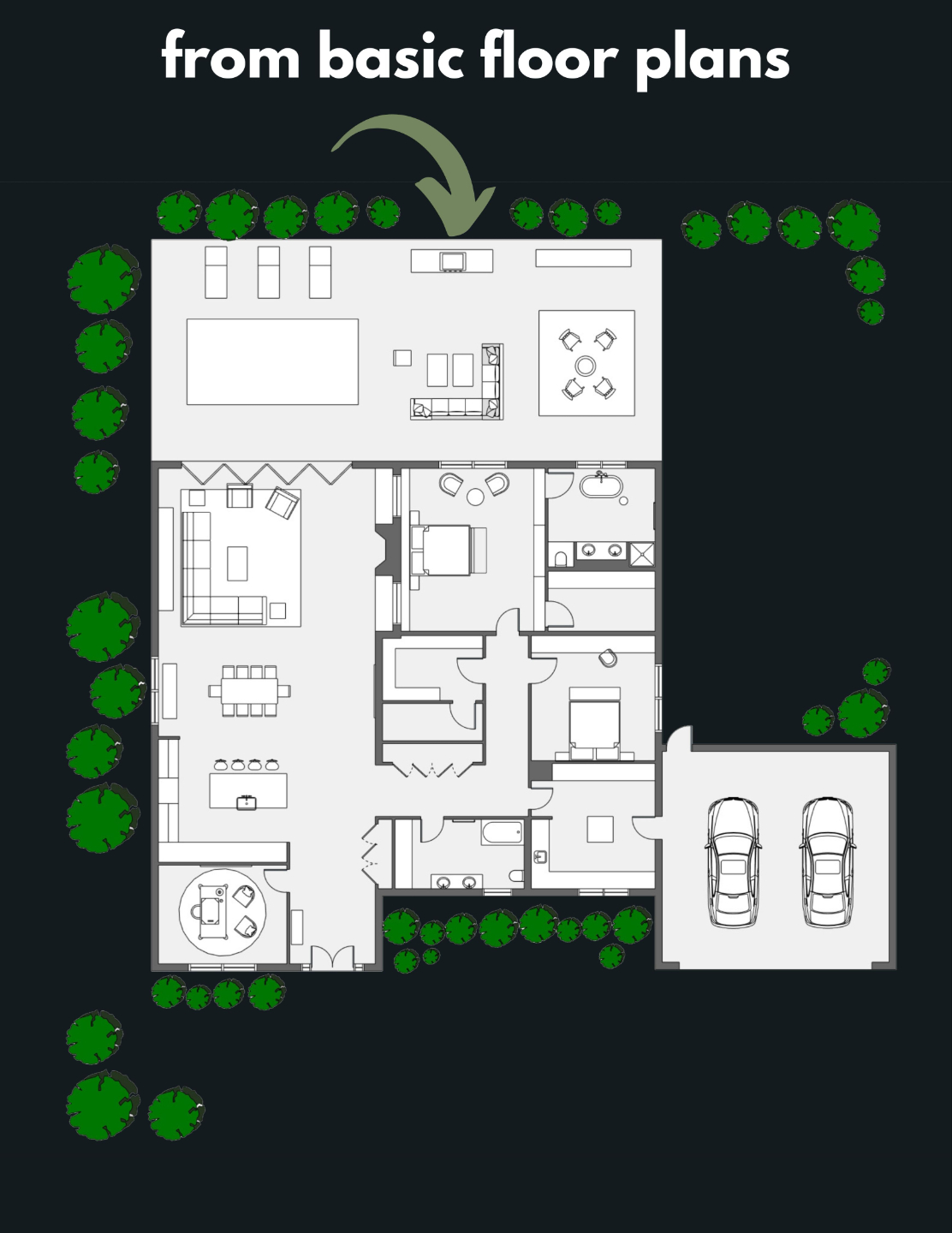



Designed for Interior Designers Like You...
➤ You’re an interior designer who wants to present designs with more impact
➤ You’ve tried SketchUp but felt overwhelmed
➤ You want to present your design before construction starts
➤ You’re tired of 2D-only presentations that leave too much to the imagination
➤ You’re ready to confidently offer 3D modeling as part of your client services
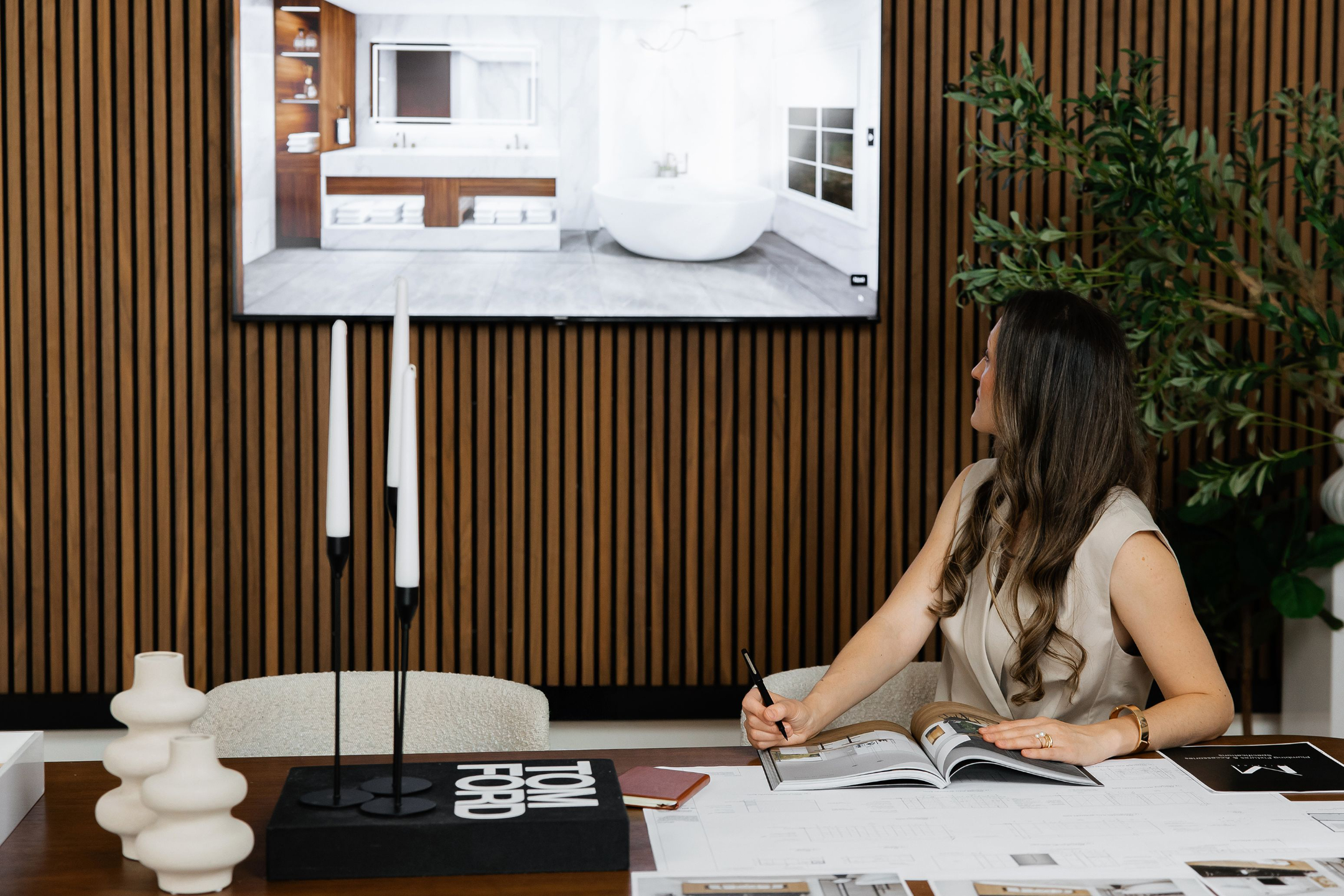
Whether you’re just starting out or leveling up your design process—this course meets you where you are...

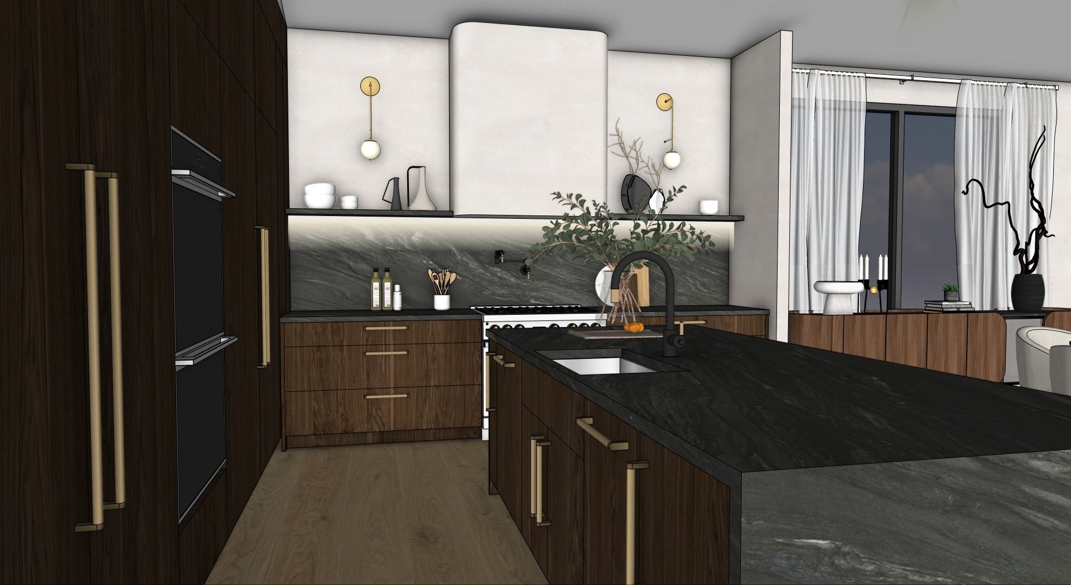
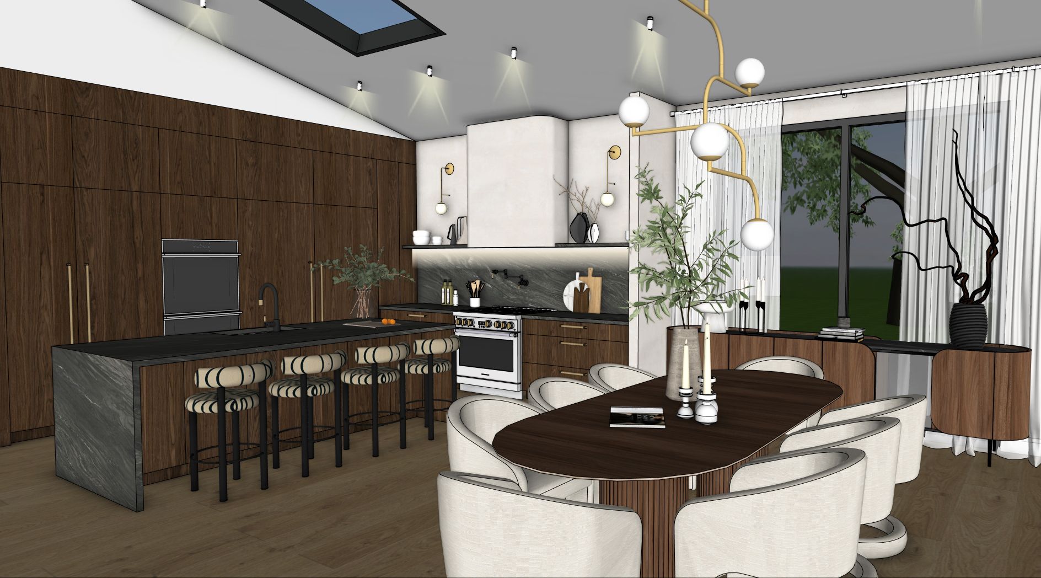
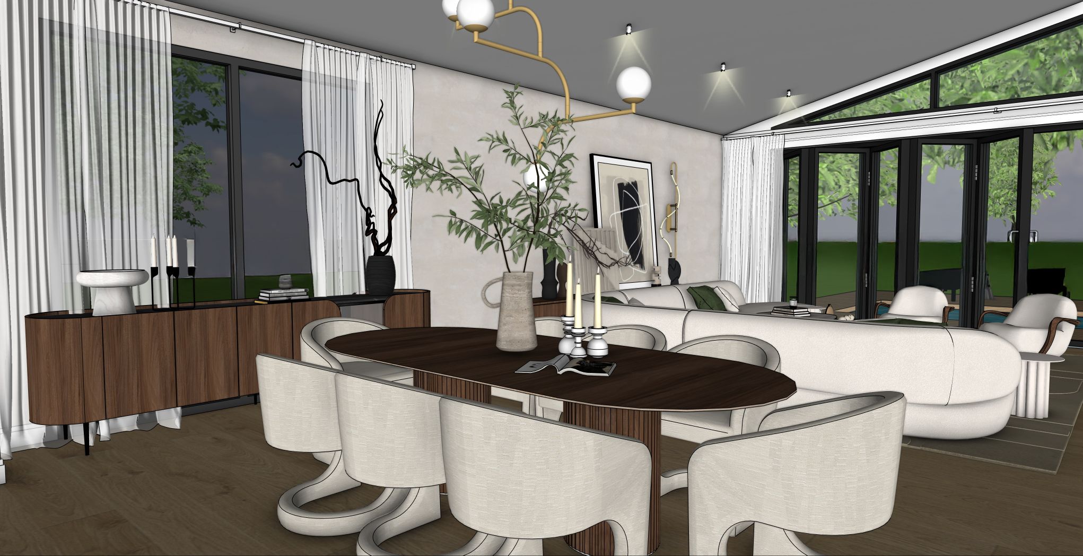
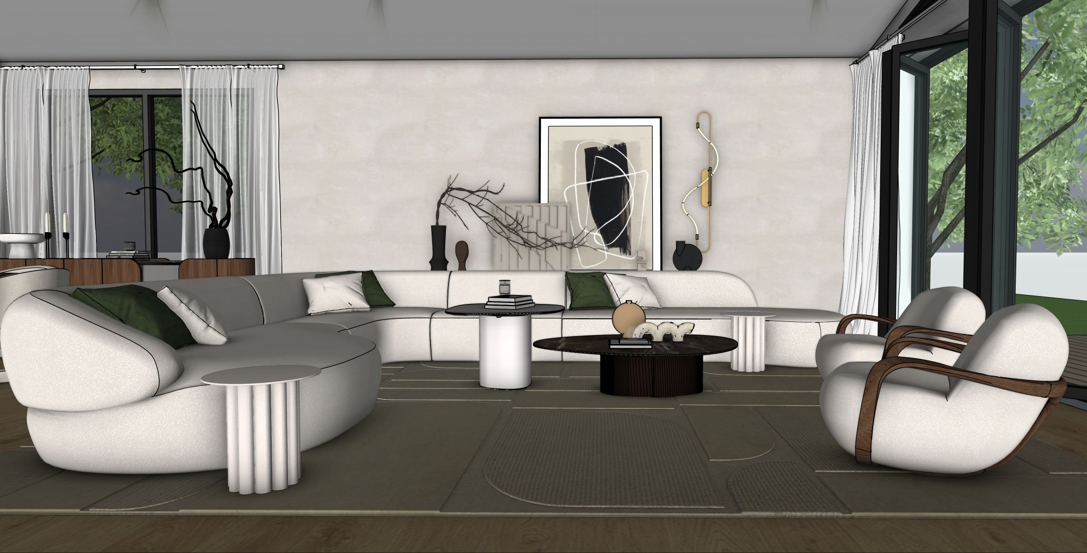
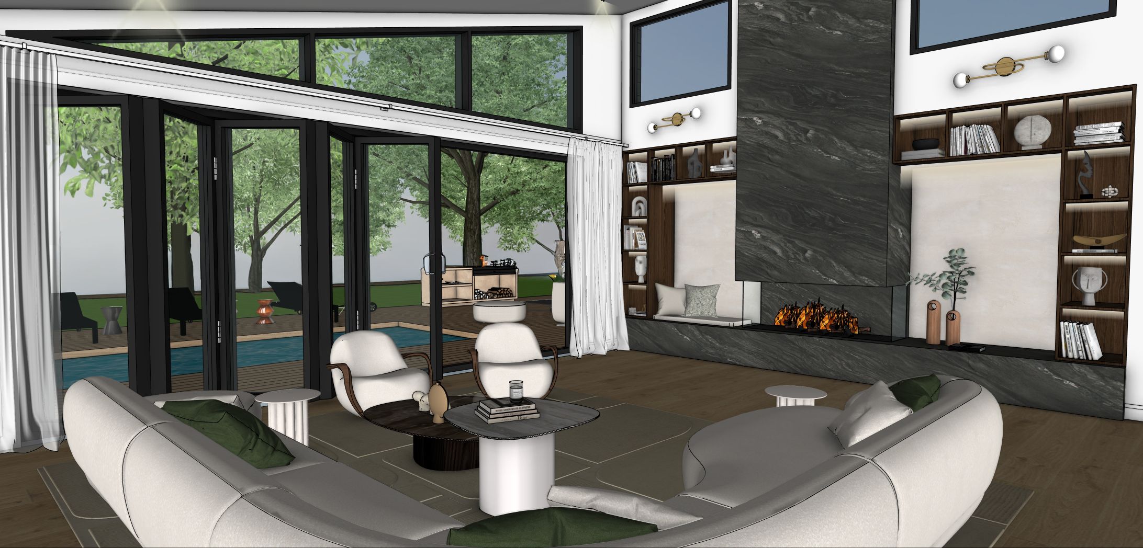
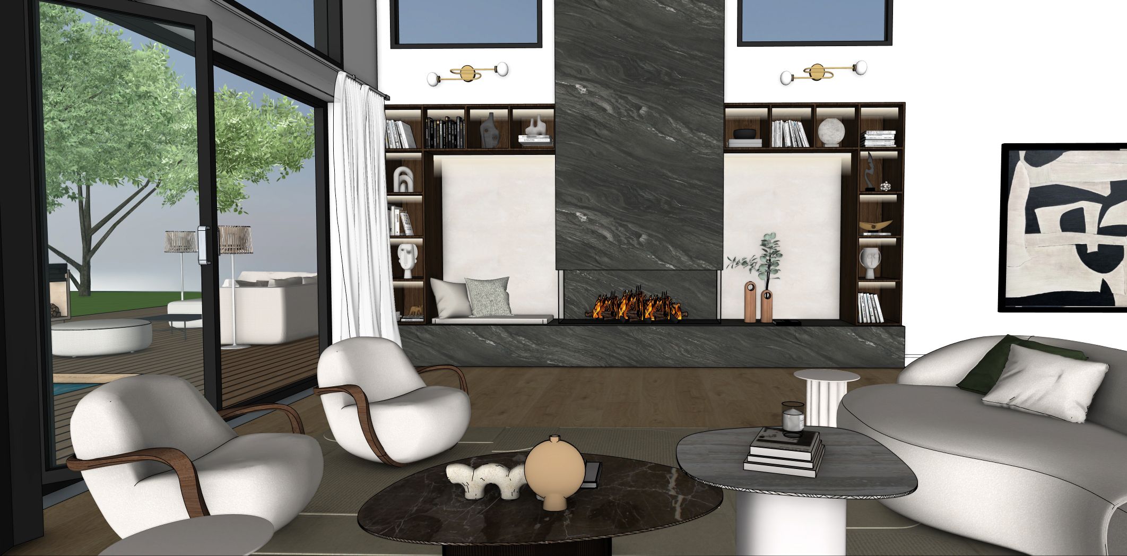
Here’s What You’ll Learn Inside the Course...
Follow a proven, beginner-friendly system that builds your modeling and rendering skills one step at a time:
Module 1: Learning the Basic Tools
Get comfortable inside SketchUp. Learn essential tools like the line, push/pull, rotate, and group functions—plus how to navigate the 3D Warehouse
Module 2: Drawing in 2D Floor Plans
Learn to draft your floor plan from surveys, PDFs, or CAD files. Add symbols, dimensions, and export your layout to kick off your 3D design
Module 3: Detailing Your 2D Plans
Add finishes, kitchen and bath layouts, and 3D furniture from the warehouse. Learn to finalize your 2D visuals with style settings and patio planning
Module 4: Creating 3D Spaces
Model your space in 3D from the floor up. Add windows, doors, ceilings, lighting, and shadows for walkable, room-scale environments
Module 5: Millwork Workshop
Deep dive into custom millwork. Draw kitchen islands, built-ins, and bathroom vanities in 3D—plus add appliances, hardware, and decorative styling
Module 6: Exporting & Presenting Your Work
Get your designs presentation-ready. Export still images, create sections, and generate video walkthroughs for polished client delivery
+ Bonus Content (Coming Soon!)
Additional tools, templates, or resources to elevate your workflow even further
Ready to enroll now?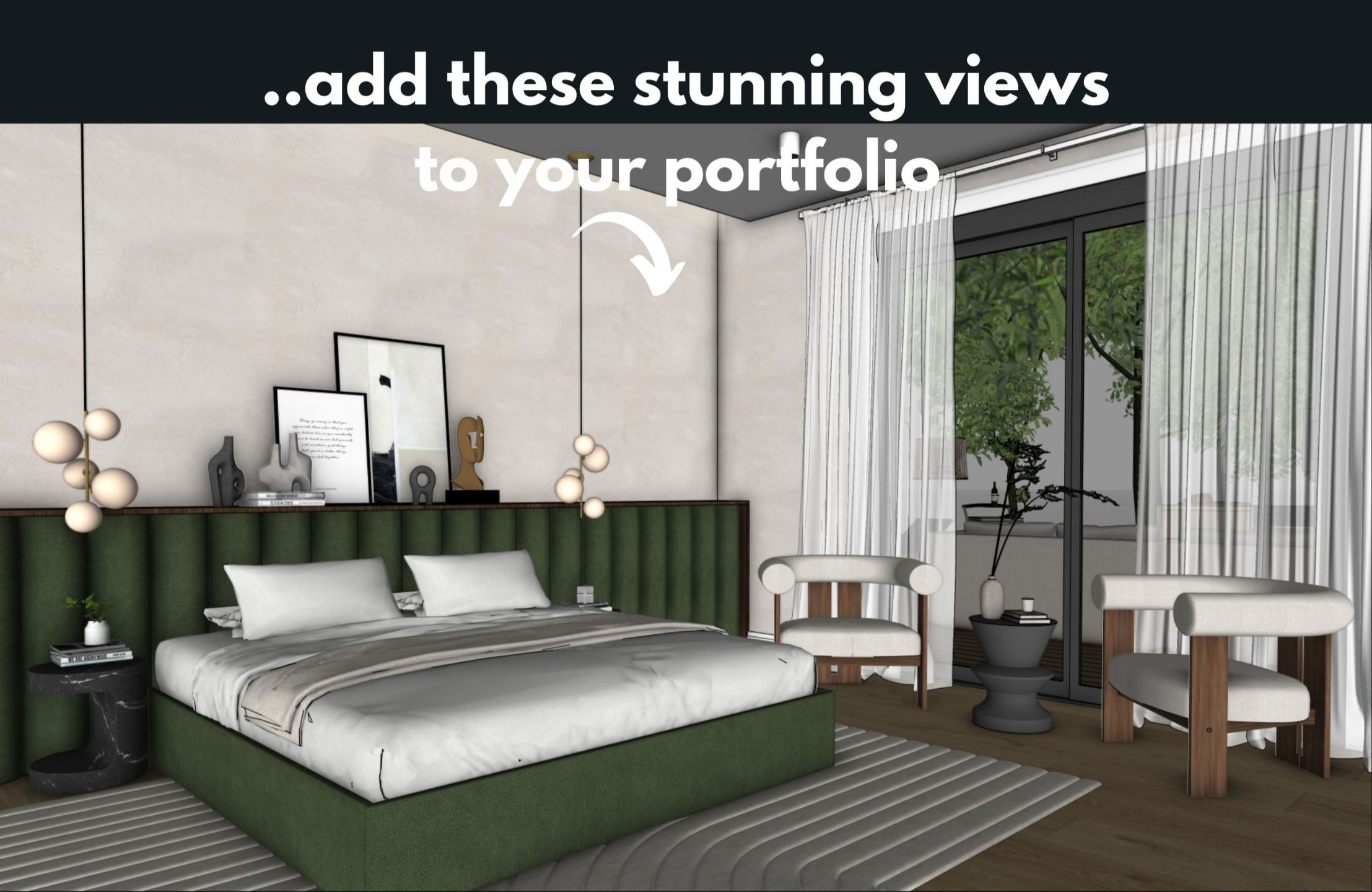
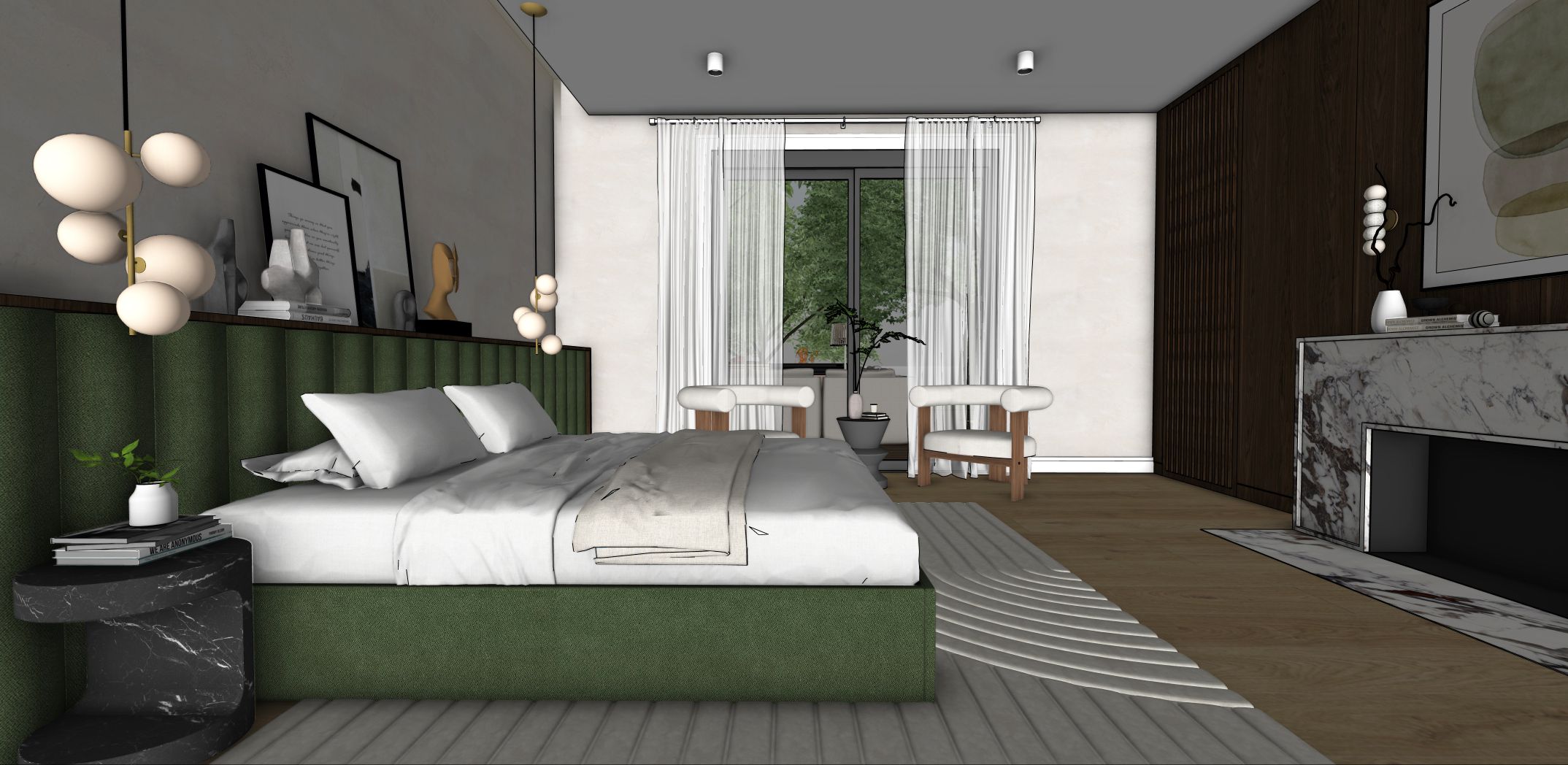
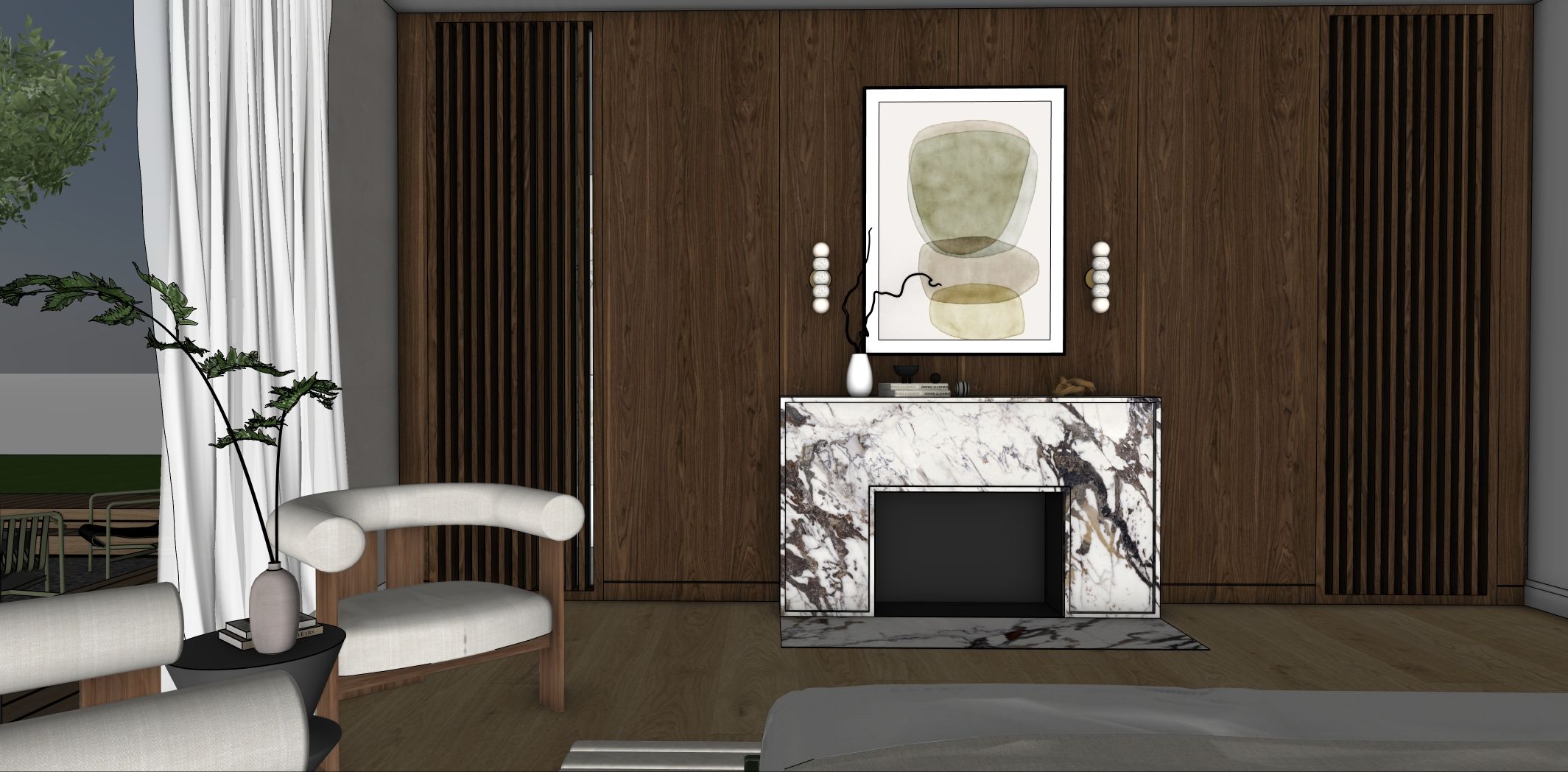
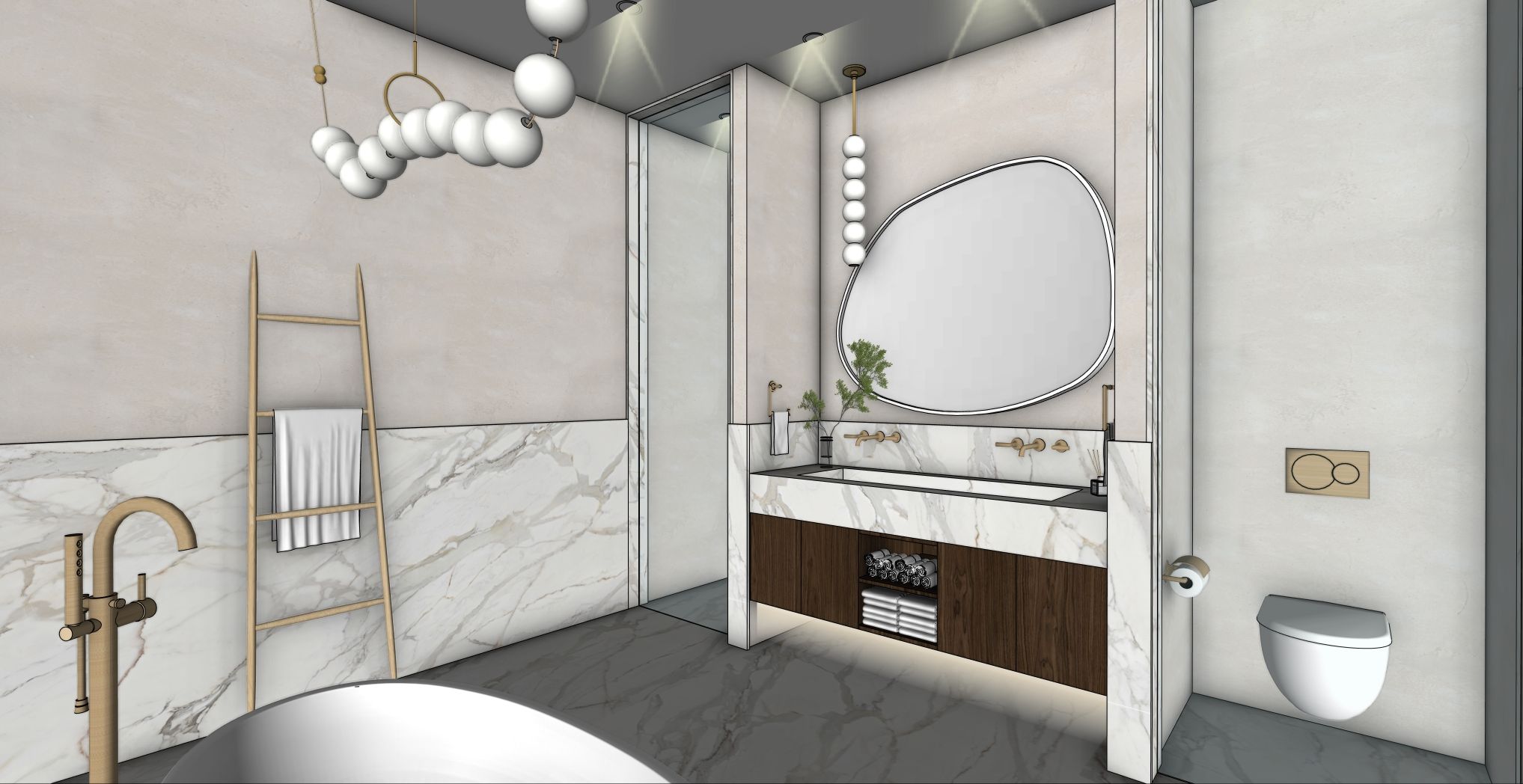
Check out course preview here...
Real Designers. Real Results. What The Students Are Saying…

"I used to avoid SketchUp completely. Now I present every project in 3D—and my clients love it."
— Sarah D., Interior Designer

"Your course have delivered beyond expectations! Helped me a lot coming from another background I had no clue where to search for it! "
— Carolline, Civil Engineer

"I tried learning SketchUp on various platforms before and nothing worked for me. I went from 0 to creating professional 3D in about a week!"
— Mariana G., Interior Designer & Small Biz Owner

"I booked my first high-end client using renders I made in this course. It’s a game-changer."
— Alex M., Interior Designer & Small Biz Owner

"This course made SketchUp feel like second nature. The pace, visuals, and clarity were perfect"
— Priya, Design Student Graduate

"I finally feel like I can show clients what’s in my head instead of trying to explain it. The course gave me tools I now use every day!"
— Adriana., Interior Designer & Small Biz Owner
Wow your clients with video animation…
Here’s Everything You Get When You Join The Course...
Today's Course Price: $397 (value of $980)
➤ Lifetime access to the full SketchUp 3D Modeling course
➤ Self-paced, instant enrollment—start whenever you're ready
➤ 6 core modules covering modeling, floor plans, rendering & presentation
➤ Bonus: Millwork Workshop (kitchen, bedroom, bath & built-ins in 3D)
➤ PDF workbooks and guided video lessons for every step
➤ Email support from me (Ana!) when/if needed
➤ Exclusive design-ready SketchUp resources & templates
➤ Bonus: Future updates included—get access to new lessons as the course evolves
Yes! I Want to Learn SketchUp!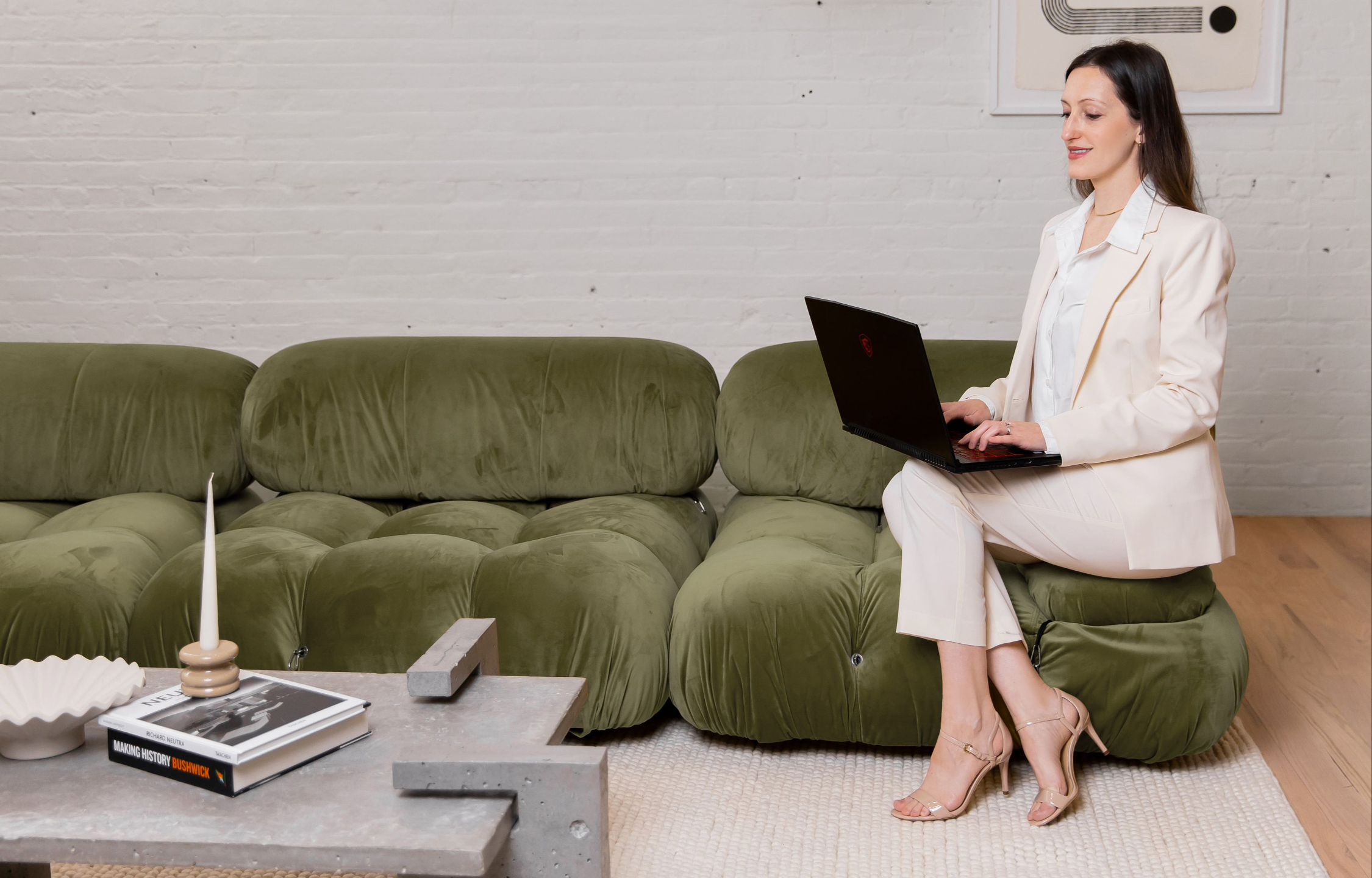

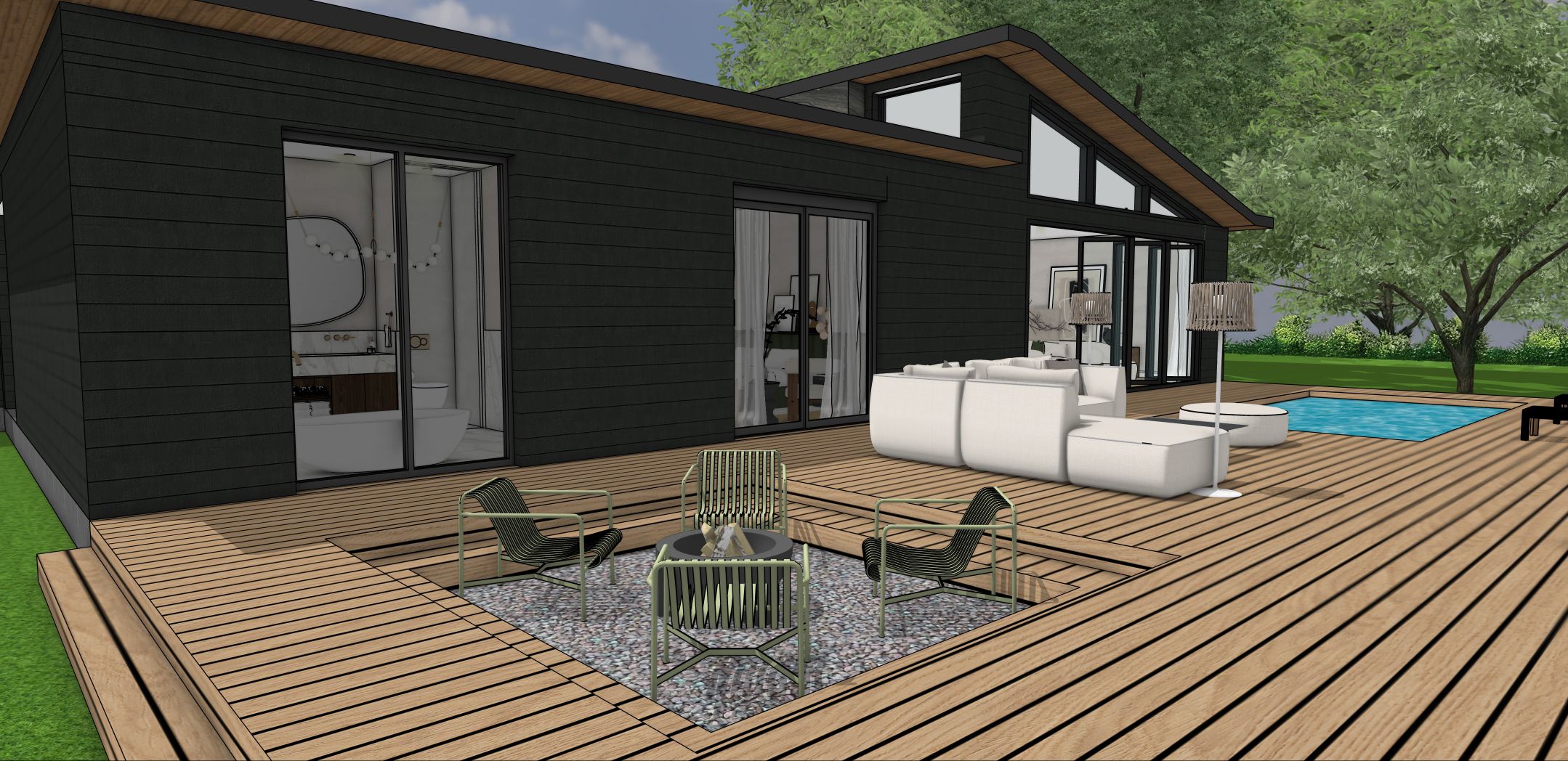
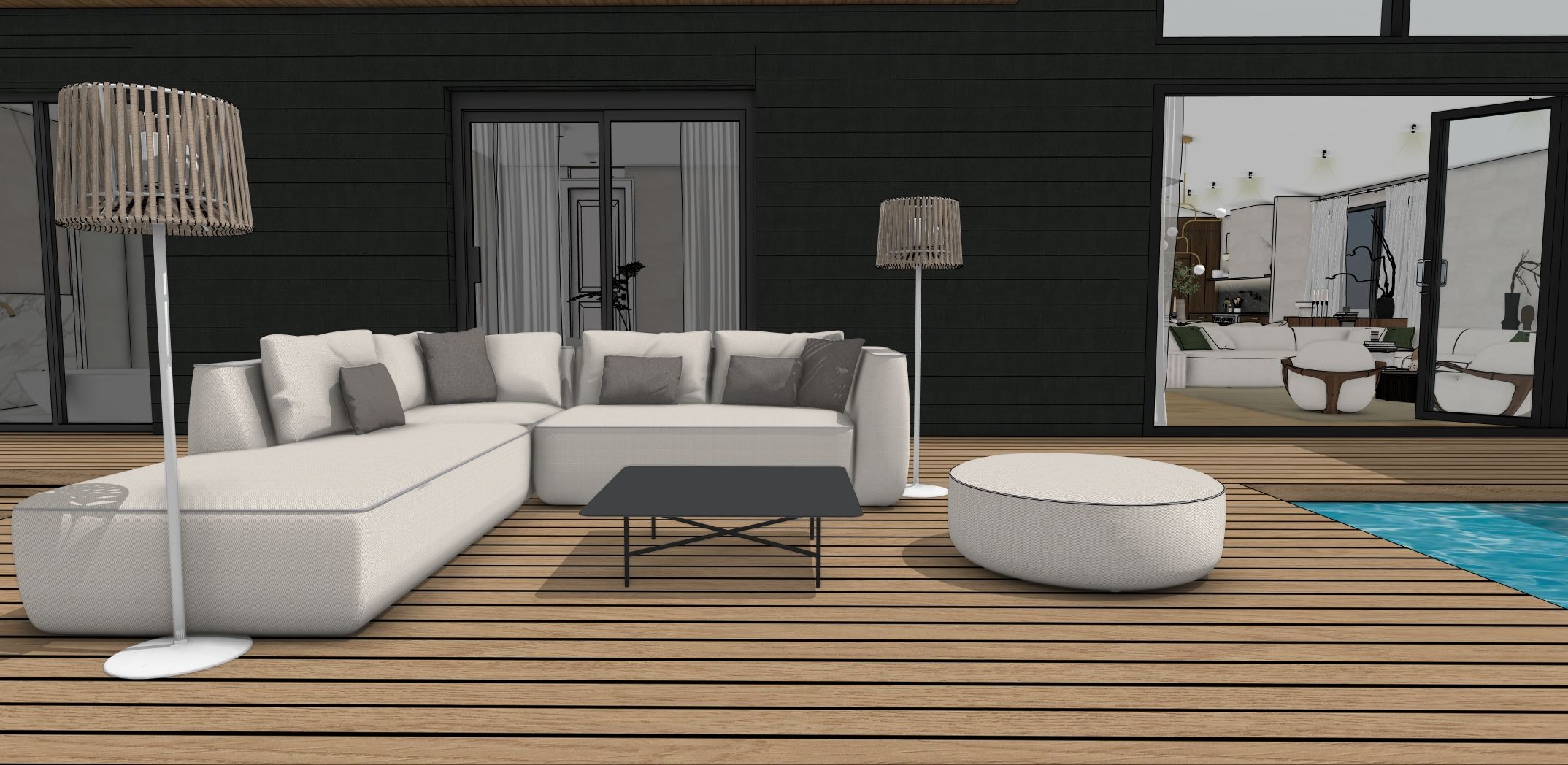
A special BONUS just for you...
Get instant access to 300+ premium SketchUp materials—absolutely free with your course enrollment!
No more hours spent hunting down textures or building libraries from scratch. This exclusive bundle includes:
-
Wood species & planks
-
Marble, porcelain & quartz slabs
-
Fabrics, plaster, wallpaper & rugs
-
Tiles, metals & exterior finishes
These high-quality materials are ready to drop into your models—perfect for creating beautiful, realistic renderings in less time.
(Bonus value: $249—yours free when you enroll)

Ready to finally master SketchUp?
If you're ready to present your designs like a pro, streamline your process, and wow your clients—join today and start building your dream projects in 3D
Buy the Course
